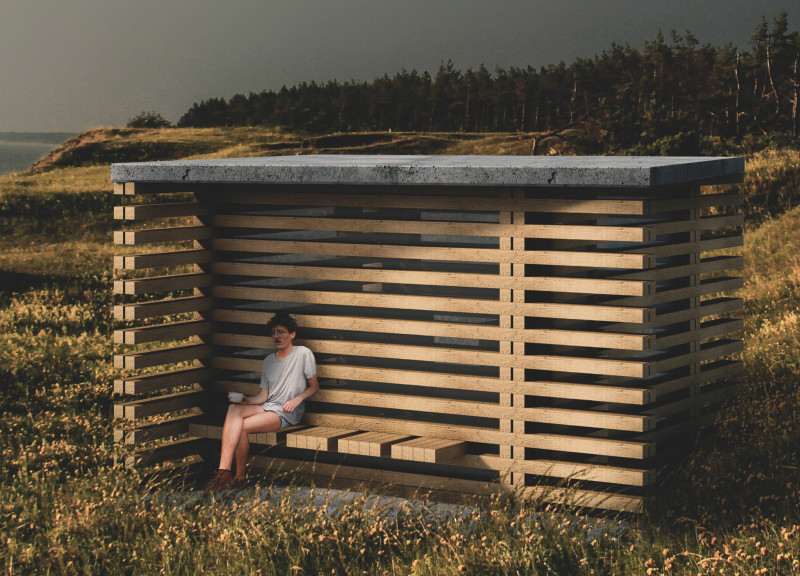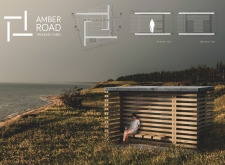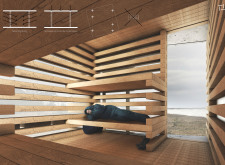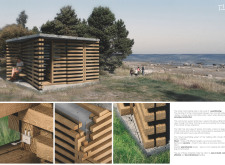5 key facts about this project
At its core, the Amber Road Trekking Cabin represents a fusion of minimalism and practicality. The design embraces the essence of "wood thinking," emphasizing the use of timber as a primary material, which connects the structure to its surrounding natural elements. The architecture focuses on creating a harmonious relationship between the cabin and the coastal landscape. By employing local materials, the project not only reduces its ecological footprint but also reinforces a sense of place that resonates with users and their outdoor experiences.
The structure is characterized by a compact and geometric form, which enhances its functionality. The architectural design carefully considers space allocation, providing a sleeping area and a multi-functional space that accommodates various activities, from dining to relaxation. This spatial flexibility is particularly beneficial for individuals on trekking expeditions, allowing them to adapt the interior according to their needs.
One of the notable aspects of the design is the use of horizontal timber slats on the exterior, which not only offers visual depth but also facilitates air circulation and natural lighting. Large openings strategically placed throughout the cabin create an inviting atmosphere, framing picturesque views of the surrounding landscape while enhancing the indoor experience. The architectural plans underscore thoughtful arrangements that balance comfort with practicality.
The material selection in the Amber Road Trekking Cabin further contributes to its overall character. Extensive use of timber for both structural and aesthetic purposes lends warmth to the design. Concrete is also utilized, particularly in foundational and roofing elements, ensuring durability in the face of harsh coastal weather conditions. The choice of polycarbonate sheets for select surfaces provides an effective means of insulation while allowing ample daylight to penetrate the interior, brightening the living spaces.
An innovative assembly method is a defining feature of the cabin. The design utilizes compression techniques to maintain structural integrity, which allows for a screw-less assembly. This not only simplifies the construction process but also enhances the cabin's clean lines and visual coherence, offering an uncluttered aesthetic that appeals to the modern eye.
The Amber Road Trekking Cabin embodies unique approaches to both design and sustainability. The integration of natural ventilation strategies through its slatted design ensures that users experience comfortable indoor conditions without a heavy reliance on artificial heating or cooling. This commitment to energy efficiency reflects a broader trend in architecture, wherein sustainability is not merely an add-on but an integral part of the design ethos.
The architectural ideas behind this project extend beyond its immediate functionality. The cabin serves as a model for future developments in outdoor architecture, emphasizing the importance of user-centered design and environmental responsibility. By offering a compelling example of how contemporary architecture can coexist with nature, the Amber Road Trekking Cabin invites further exploration into similar projects.
For those keen to delve deeper into the nuances of this architectural endeavor, taking a closer look at the architectural plans, design strategies, and sections can provide valuable insights into the thoughtful decisions that shape this project. As you explore the details, consider how each element contributes to the overarching vision of creating a welcoming and sustainable retreat in an exquisite natural setting.


























