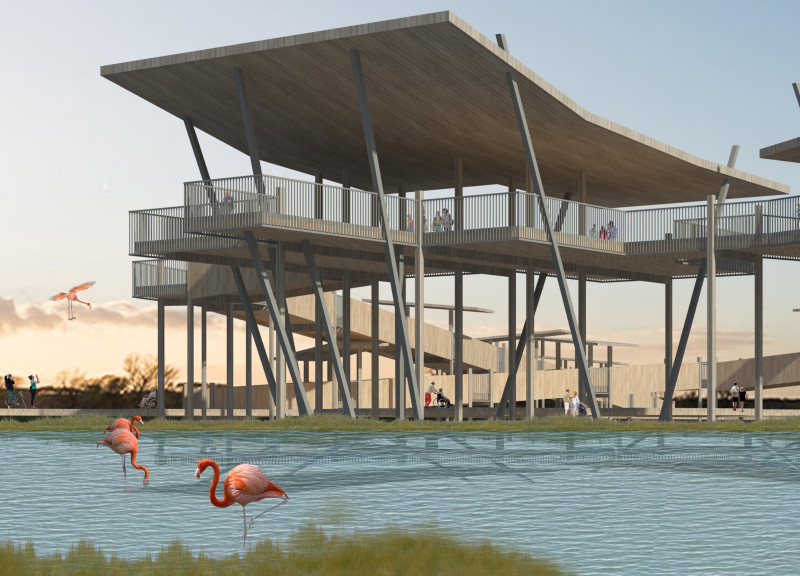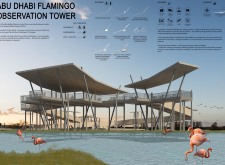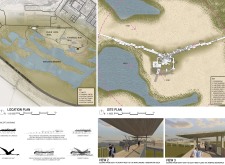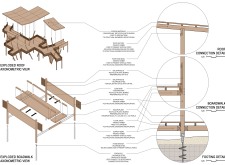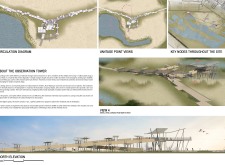5 key facts about this project
The design of the observation tower is characterized by its organic form, which draws inspiration from the very nature of flamingos, known for their elegant postures and distinctive movements. The fluidity of the structure is achieved through the careful arrangement of layered platforms that extend outward, resembling the outstretched wings of the birds in their natural habitat. This design approach not only allows for optimal viewing angles of the wetland but also integrates seamlessly into the surrounding landscape, minimizing disruption to the natural environment.
Accessibility is a cornerstone of the project's function. The layout facilitates easy movement for visitors of all abilities, incorporating gently sloping ramps and well-distributed observation decks. These elements encourage engagement with the surroundings and promote an immersive experience within the wetland's ecosystem. The strategically placed observation points enhance the opportunity for visitors to observe wildlife closely while respecting their natural behaviors. The emphasis on inclusivity highlights a growing trend in contemporary architecture that acknowledges the diverse needs of the community.
In terms of materiality, the project makes a conscious effort to incorporate sustainable resources. The use of Enduroplank, a recycled plastic material, features prominently in the roofing system. This choice not only assures durability under various environmental conditions but also reflects a commitment to reducing waste. Treated timber is employed in structural elements, providing a natural aesthetic that aligns with the overall design ethos. Additionally, galvanized steel is utilized for the framework, ensuring long-term resilience while addressing the challenges posed by the humid, coastal climate typical of the region.
An interesting aspect of the construction is the use of screw pile foundations, which help minimize disruption to the wetland's delicate soil structure. This method supports the project's sustainability goals by reducing the ecological footprint during the construction phase. The incorporation of recycled plastic boards for the walkways and observation areas not only aligns with sustainable practices but also enhances safety and durability.
The observational tower functions as more than just a viewing platform; it is intended to be a hub for community engagement and environmental education. By hosting various programs aimed at raising awareness about local ecology, the tower serves as a focal point for fostering community ties to the natural environment. This educational aspect is integral to the overarching mission of the project, as it encourages a dialogue between visitors and the ecological systems around them.
Ultimately, the Abu Dhabi Flamingo Observation Tower exemplifies a unique approach to architectural design, merging functionality with ecological sensitivity. It stands as a representation of how architecture can celebrate nature while promoting responsible tourism and environmental stewardship. Readers interested in exploring the intricacies of this project are encouraged to review the architectural plans and sections, as well as the various architectural designs and ideas that contribute to its thoughtful implementation. The opportunity to delve deeper into these elements reveals the careful consideration and creativity that underpin this notable architectural endeavor.


