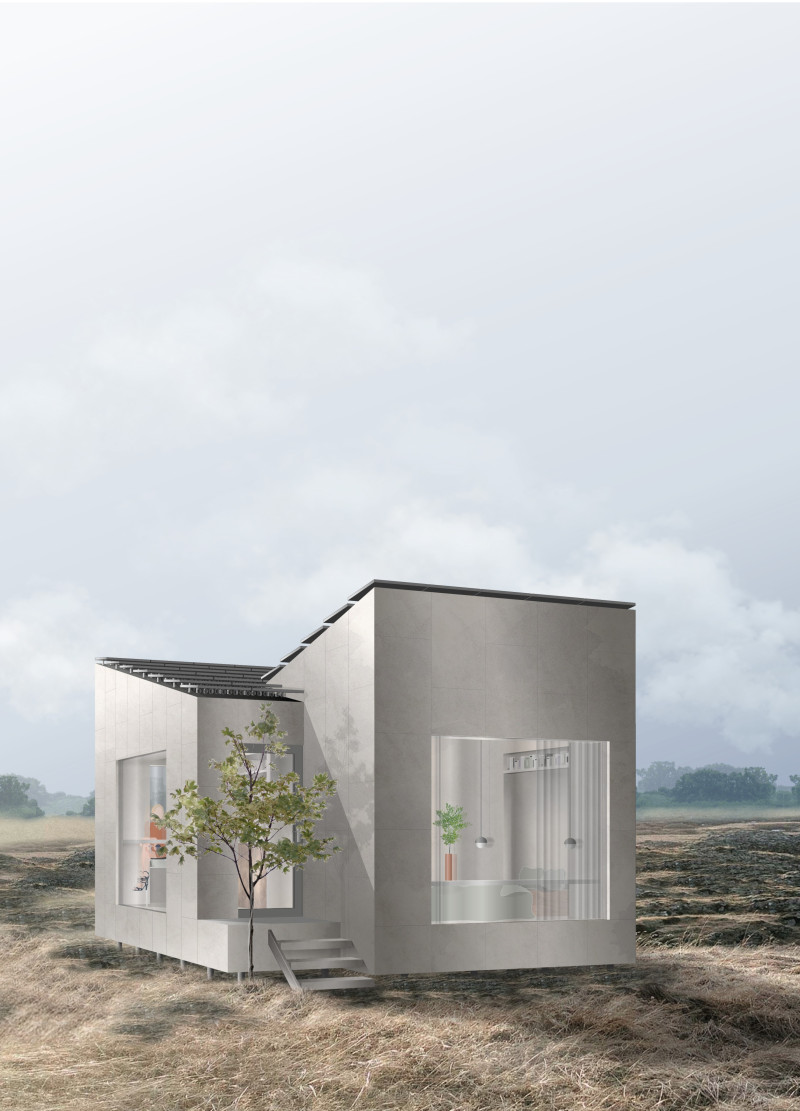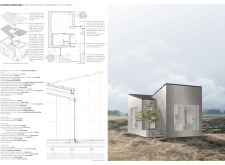5 key facts about this project
The architectural design accounts for the surrounding landscape, integrating natural elements to create a seamless connection between indoor and outdoor areas. Large glass windows throughout the building enhance natural light intake, contributing to a welcoming environment while bolstering energy efficiency by reducing the dependency on artificial lighting. The project employs a cubic form that is not only visually appealing but also functionally effective, providing the aesthetic clarity typical of modern architecture.
Sustainable Living through Innovative Design
The Common Ground project stands out due to its emphasis on sustainability and self-sufficiency. It utilizes advanced construction techniques, which include the use of screw foundations that minimize ground disruption. This method allows the structure to adapt to various terrains while reducing its ecological footprint. The design integrates functionality with environmentally responsible practices, effectively addressing modern housing needs in an urbanizing world.
Material selection plays a significant role in the project’s sustainability. Key materials like aluminum for roofing and external structure, wood for framing and finishes, and recycled materials throughout emphasize a commitment to reducing waste. The incorporation of photovoltaic panels on the roof not only serves to enhance the aesthetic appeal but also assists in generating renewable energy to power the building. This design approach enables residents to embrace a more sustainable lifestyle without sacrificing comfort or modern conveniences.
Efficiency and Functionality in Interior Spaces
The interior layout's thoughtful division into functional zones—living area, kitchen, and bathroom—ensures that all vital elements of a home are present, while maintaining an efficient flow between spaces. The kitchen and bathroom are designed to provide all necessary amenities without excessive spatial use, reinforcing the project's focus on compact living solutions.
Ventilation and natural light are further optimized through strategically placed windows and openings, enhancing overall air quality and reducing energy costs. The integration of indoor vegetation enriches the living space, improving aesthetic value while promoting a sense of wellbeing for occupants.
The design of "Common Ground" embodies a progressive approach to architectural ideas, offering a comprehensive solution to the challenges of modern living. Stakeholders interested in exploring this project further can find detailed architectural plans, architectural sections, and architectural designs which outline the innovative features and environmental considerations inherent in this compact living space. Review additional insights into this project to gain a deeper understanding of its potential impact on sustainable architecture.























