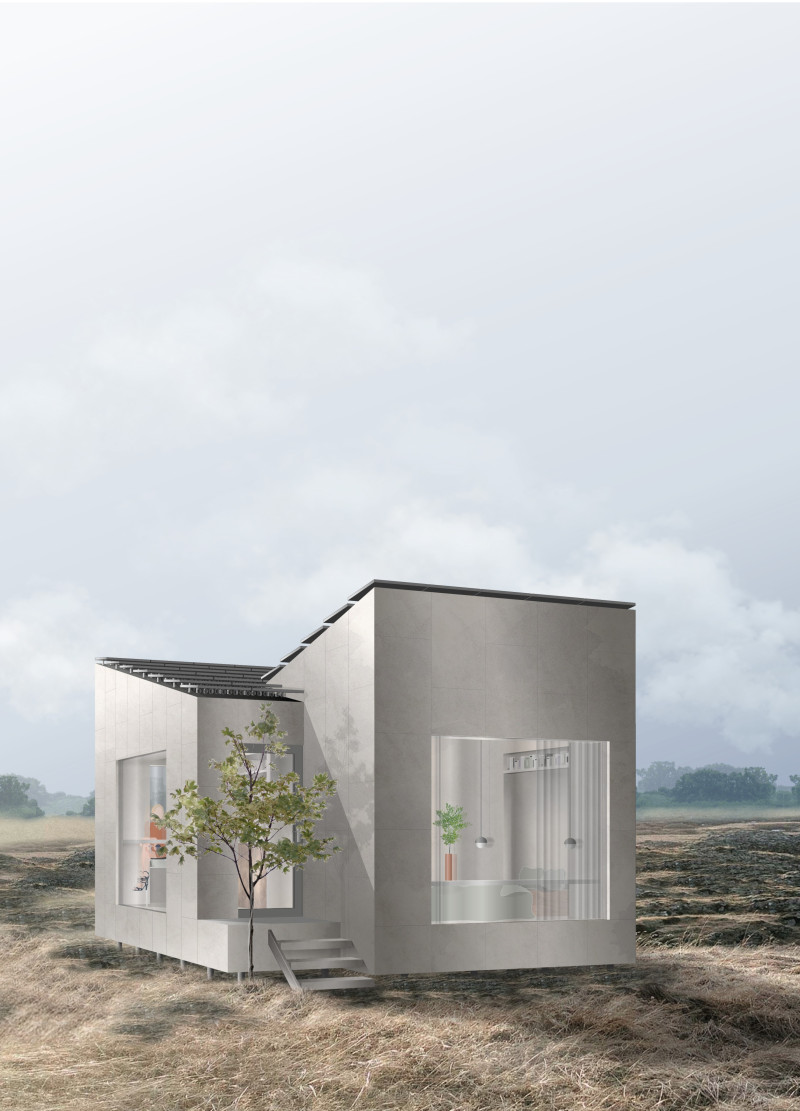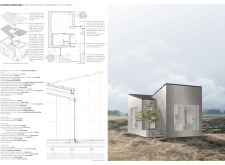5 key facts about this project
At its core, the project embodies principles of resource efficiency and ecological harmony. Through its design, it encourages interactions with nature, making use of natural light and promoting a connection between the interior and exterior spaces. The layout features a compact floor plan that accommodates essential living functions, such as sleeping, cooking, and relaxing, within an integrated environment. This thoughtful organization maximizes usability while minimizing spatial waste, responding to the needs of contemporary urban residents who require efficient living solutions.
One of the standout aspects of "Common Ground" is its use of materials, selected for both performance and environmental impact. The project incorporates aluminum, wood, energy-efficient insulation, glass, recycled concrete, and galvanized steel, all of which contribute to the resilience and sustainability of the structure. For example, the integration of recycled concrete in a modular format enhances both the aesthetic and structural integrity of the design, while sustainable sourcing of wood ensures a reduction in the ecological footprint.
The architectural design includes innovative features such as a sloped roof equipped with a photovoltaic system. This roofing solution not only enhances the building’s energy efficiency by harnessing solar power but also serves practical purposes like rainwater drainage. Additionally, natural vegetation is utilized within the outdoor spaces to foster biodiversity, further promoting the interaction between inhabitants and their surroundings.
What makes "Common Ground" particularly unique is its adaptability to various geographical contexts. The implementation of screw foundations allows for the structure to be deployed on uneven terrain with minimal disruption to the site. This flexibility supports its potential use in a diverse range of locations, making it a viable strategy for addressing housing shortages in urban areas where space is at a premium.
The project also emphasizes community engagement through carefully designed outdoor areas. The inclusion of communal spaces encourages social interaction, providing opportunities for neighbors to connect and collaborate, thereby nurturing a sense of belonging within the urban landscape. This focus on communal living challenges the isolation often associated with modern city life and promotes a more integrated approach to habitation.
In addition to its practical design elements, "Common Ground" embodies a philosophical approach to living that is aligned with contemporary values of sustainability and community. It serves as a model for future residential projects, prioritizing ecological considerations while also attending to the lived experiences of its inhabitants.
As the architectural plans and sections reveal, the design is not only a reflection of a sustainable lifestyle but also an embodiment of architectural ideas that advocate for an environmentally conscious approach to urban living. For those interested in delving deeper into the nuances of this project, exploring the architectural designs and detailed presentations will offer further insights into its innovative solutions and thoughtful design strategies.























