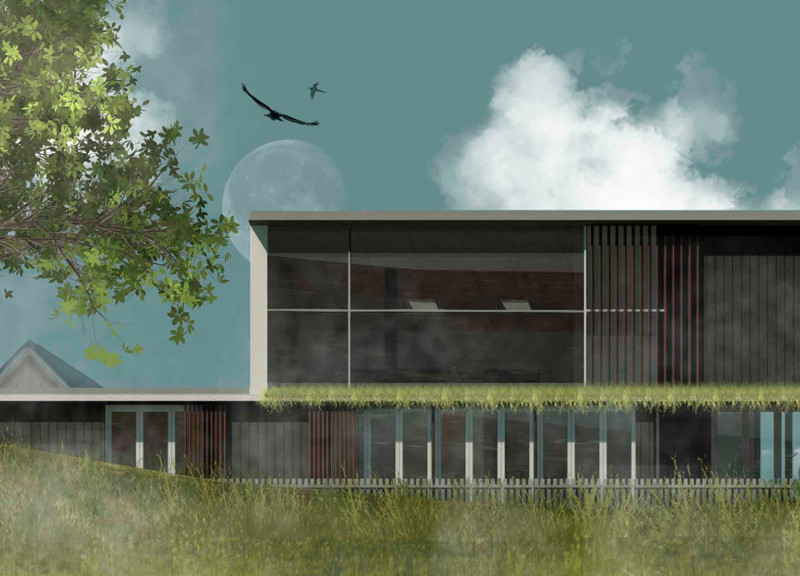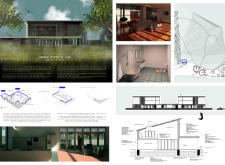5 key facts about this project
Design elements align with the project’s primary mission of inclusivity and accessibility. The building features an open-plan layout that includes vital areas such as a combined living room and kitchen, dining spaces, private bedrooms, and bathrooms. Each space is configured to accommodate movement and interaction, reducing barriers that may hinder accessibility. The choice of materials—such as natural wood, sustainable wall panels, ceramic tiles, and solar panels—emphasizes both durability and an eco-friendly ethos while catering to tactile stimulation.
Unique Design Perspectives
What sets this project apart from others is its comprehensive integration of sensory design elements. The spatial configuration encourages navigational freedom, employing sound-absorbing materials to create an acoustically comfortable environment. This approach not only reduces noise pollution but also aids residents in communication, promoting an atmosphere of engagement.
The incorporation of tactile flooring materials enhances orientation within the living areas, allowing for intuitive movement without reliance on sight. Outdoor spaces are designed as scent gardens, where plant selection focuses on aromatic varieties that evoke memories and foster emotional connections. This nuanced understanding of the residents’ needs differentiates this project significantly from conventional housing designs.
Additional Architectural Features
The home’s architecture incorporates large openings for natural light while maintaining privacy and comfort. A cantilevered roof design protects from excessive sunlight and rain, contributing to environmental sustainability. The layout is intentionally barrier-free, ensuring that pathways are wide and smooth for ease of navigation using mobility aids or canes.
The emphasis on community is reflected in the communal spaces strategically located within the home, encouraging social interactions among residents. The design prioritizes inclusivity by offering shared zones where individuals can engage in activities, helping to alleviate moments of isolation often felt by the visually impaired.
For those interested in deepening their understanding of the project, explore the architectural plans, architectural sections, architectural designs, and architectural ideas that highlight the thought process and specifics behind this carefully crafted living environment. This exploration will provide a comprehensive insight into the architectural methodologies and opportunities this project presents.























