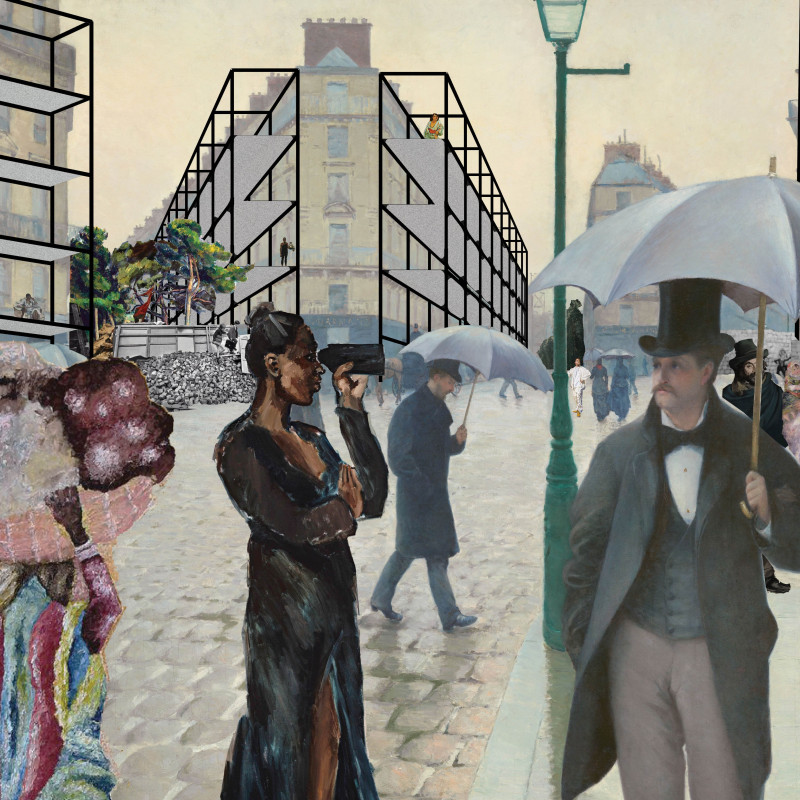5 key facts about this project
At its core, this design seeks to create a vibrant and engaging environment that facilitates interaction among diverse groups of people. It introduces three key typologies: Barricade, Block, and Plaza, each contributing to a cohesive narrative of communal space. The Barricade typology embodies social activism and public gathering, employing scaffolding structures that challenge traditional boundaries and encourage adaptive reuse of space. The Block typology integrates existing elements of the urban landscape, reimagining old walls as dynamic boundaries that provide new opportunities for community engagement. Finally, the Plaza serves as a central focus for communal activities, emerging as a flexible venue for markets and cultural events that foster community spirit.
The architectural design is characterized by a careful selection of materials that promote transparency and connectivity. Extensive use of glass not only enhances the aesthetic appeal of the new structures but also fosters a sense of openness, enabling natural light to flood the interiors and creating visual links between different spaces. Steel scaffolding plays a significant role in the design, representing a provisional yet robust framework that implies ongoing transformation and adaptability. Concrete elements define the physical presence of the project, offering a solid foundation while allowing for creative reinterpretation of how space can be used more effectively.
One of the project’s unique approaches lies in its ability to harmonize historical and contemporary elements within the urban fabric. Rather than erasing the past, this design embraces it, fostering a dialogue between traditional Parisian architecture and modern interventions. By leveraging existing structures and repurposing them for current needs, the project pays homage to the city’s rich history while simultaneously addressing pressing contemporary issues such as social equity and environmental sustainability.
The focus on community interaction and shared experience is a defining characteristic of the project's design ethos. By prioritizing the needs of the public, the project proposes a shift away from rigid, exclusive spaces towards a model that emphasizes flexibility and engagement. This commitment to inclusivity is reflected in the layout of the Barricade and Plaza typologies, which create zones for gathering, cultural expression, and socialization, ultimately nurturing a stronger sense of belonging among residents and visitors alike.
In addition to its architectural merits, this project stands as a testament to the power of design as a tool for social commentary. By highlighting the disparities present in urban life, the architecture effectively encourages dialogue around issues of class and access, inviting a re-examination of how public spaces are conceived and utilized.
For those interested in a more in-depth exploration of this architectural endeavor, a detailed presentation of architectural plans, sections, and designs is highly recommended. Delving into these elements will provide deeper insights into the innovative ideas and thoughtful processes that underpin this project, illustrating how architecture can forge connections within the fabric of the urban landscape.


























