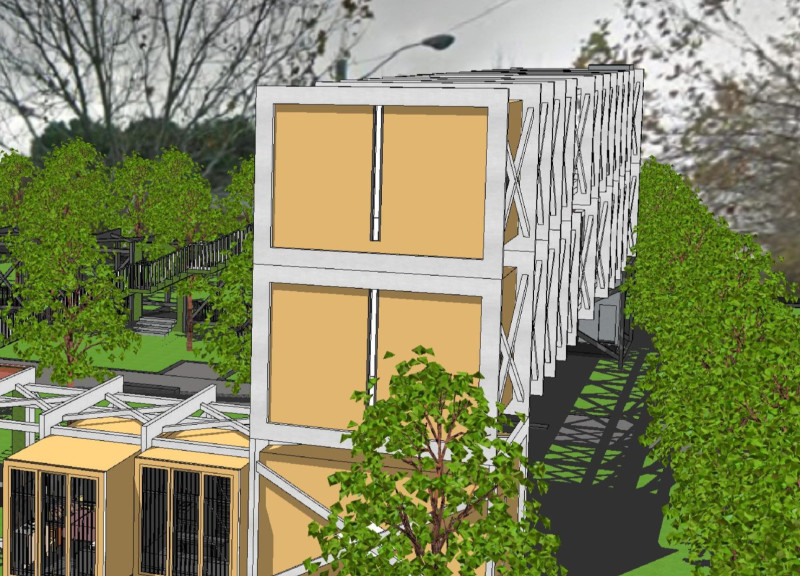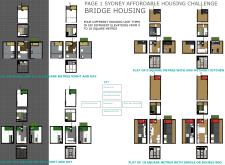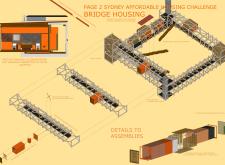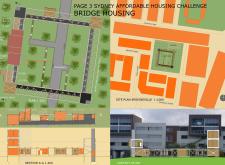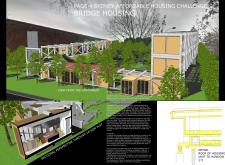5 key facts about this project
At its core, the Bridge Housing Project prioritizes adaptability and sustainability, aligning with contemporary demands for efficient urban housing. The design incorporates modular living units that vary from 9 to 18 square meters, allowing for flexibility in occupancy and usage. This thoughtful configuration caters to various lifestyles, whether they are temporary residents or those seeking longer-term homes. Each unit is designed with essential amenities, ensuring that residents have their basic needs met without compromising on comfort.
The architectural layout skillfully integrates public and communal spaces alongside private living areas. This approach fosters a sense of community among residents, encouraging social interactions through shared amenities like gardens and communal gathering spots. The layout not only enhances the social fabric of the neighborhood but also promotes engagement among residents, alleviating the loneliness that often accompanies urban living.
The design exhibits a careful selection of materials that emphasize sustainability. Structural steel forms the backbone of the project, offering both strength and lightweight characteristics that facilitate faster construction. The use of prefabricated panels is another practical choice, enabling efficient assembly while minimizing construction waste. Composite panels for external walls enhance thermal performance, ensuring that the living units remain comfortable throughout the year. Together, these materials build a durable framework that can withstand environmental challenges while promoting energy efficiency.
One of the project’s unique design approaches is its integration of scaffolding as both a construction method and an architectural feature. This innovative aspect not only provides structural support during the building process but also allows for future modifications or expansions, creating a resilient living environment that adapts to changing needs over time. This flexibility is fundamental in urban design, where fluctuations in population and demographics can significantly impact housing requirements.
The aesthetic aspect of the Bridge Housing Project is another noteworthy consideration. The use of varied colors, textures, and architectural forms avoids the monotony often associated with affordable housing developments. Instead, it contributes to a vibrant urban landscape that harmonizes with the existing character of Erskineville, enhancing the overall appeal of the neighborhood.
In terms of functionality, the architectural plans are thoughtfully developed to optimize natural light and airflow within the units. Strategic orientation and placement of windows encourage passive heating and cooling, which alleviates reliance on HVAC systems, thereby reducing energy consumption. Additionally, communal spaces are carefully positioned to ensure accessibility and visibility, promoting a safe and welcoming environment for all residents.
The Bridge Housing Project stands as a noteworthy example of how architecture can effectively address the challenges of urban living. By incorporating thoughtful design elements, a diverse range of materials, and a strong emphasis on community interaction, this project successfully creates spaces that serve individual needs while fostering a collective sense of belonging.
To gain deeper insights into the architectural ideas, plans, and sections of this project, readers are encouraged to explore the project presentation for a comprehensive understanding of the design approach and its implications for future housing solutions. This exploration will reveal the intricacies and considerations that have shaped this innovative response to a vital urban issue.


