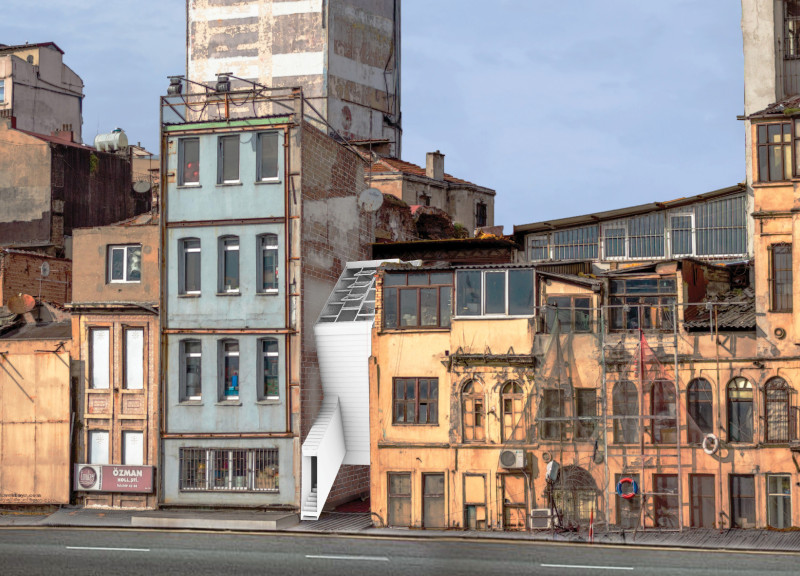5 key facts about this project
The design of "Sunseeker" centers around the idea of micro-infill development, introducing compact housing units in underutilized spaces within cityscapes. This approach not only revitalizes these areas but also contributes to the enhancement of urban density without compromising the surrounding context. The micro-home is characterized by its adaptable structure, designed to fit the unique attributes of its specific location while ensuring residents benefit from natural light and ventilation.
Important elements of the project include its materiality and construction techniques. The use of sawdust as insulation reflects a commitment to sustainability, as it utilizes a byproduct of the woodworking industry, reducing waste. Additionally, the incorporation of photo-voltaic cells into the roof design harnesses solar energy, significantly lowering the ecological footprint of the dwelling. The structure employs a kerf-cut wood system that allows for efficient stair designs, providing both functionality and aesthetic appeal. The facade is treated with a damp-proof membrane, ensuring durability and protection against weather elements, further enhancing the building's longevity.
Inside the micro-home, the layout is carefully considered to promote an open-plan living experience. This design choice provides a sense of spaciousness, allowing for easy movement and interaction among spaces such as the kitchen, living room, and bedrooms. Large windows are strategically positioned to maximize natural light, creating an inviting atmosphere and reducing reliance on artificial lighting. Light wells play a significant role in distributing daylight throughout the home, increasing overall comfort for the inhabitants.
The overall aesthetic of "Sunseeker" combines modern and organic elements, taking cues from the local architectural vernacular while introducing contemporary features. The choice of materials contributes to a cohesive visual narrative that respects the surrounding environment while offering a refreshing contrast to traditional housing structures. The curvature of the design adds visual interest and softens the angular lines commonly seen in urban architecture, fostering a sense of community and inviting engagement from passersby.
One of the unique design approaches taken in "Sunseeker" is its emphasis on flexibility and adaptability. The micro-home can be modified to suit different urban contexts, showcasing a versatile design that accommodates various living needs. This capacity for change not only enhances the residence's functionality but also extends its relevance as urban conditions evolve over time. Additionally, the effective management of water resources through rainwater collection systems exemplifies an innovative strategy to support sustainable urban living.
As urbanization continues to grow, projects like "Sunseeker" serve as vital examples of how architecture can contribute to community resilience and environmental harmony. The integration of sustainable practices and innovative design solutions addresses pressing issues of housing affordability and ecological responsibility, making it a relevant model for future developments in urban settings.
For those interested in exploring the intricate details of this project, including architectural plans, sections, and various design ideas, a closer review of the project presentation is encouraged. These elements offer deeper insights into the architectural strategies employed in "Sunseeker," illustrating how such designs can foster a sustainable and livable future in the urban landscape.


























