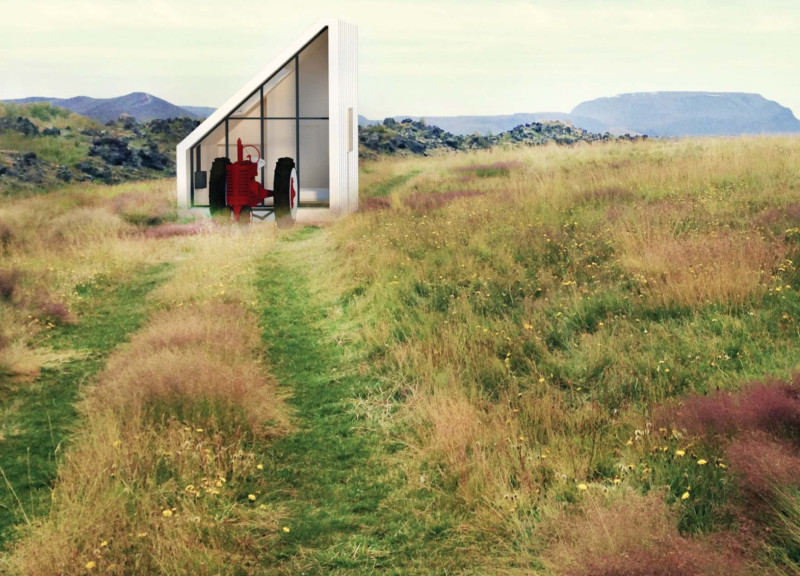5 key facts about this project
Seven Peaks is located in the diverse landscape of Iceland and focuses on enhancing the relationship between a host structure and its visitors. The design features a main house that is partially submerged in the ground alongside seven mobile guest homes. The concept emphasizes flexibility and community interaction, allowing for a blend of shared and private spaces while upholding a commitment to sustainability.
Host House Design
The host house serves as the primary space for gatherings and activities. Its design is intentionally low to the ground, which reduces its visual impact and creates a sense of connection with the surrounding terrain. This approach takes into account both functionality and aesthetics, allowing the building to serve its inhabitants well while integrating into the landscape.
Flexible Guest Homes
The guest homes provide an opportunity for occupants to connect with nature. They can remain stationary next to the host house or be moved to different locations on the site. This flexibility enhances the experience for users, making it possible to explore various views of the scenic environment. The roofs of these homes feature a saw-tooth design, which visually resonates with the shapes of the nearby hills.
Sustainability Features
The saw-tooth roof not only contributes to the overall shape of the structure but also plays a practical role in collecting rainwater. This design ensures that water is stored for the needs of the guest homes, demonstrating a commitment to sustainable practices without compromising comfort. By utilizing natural resources, the project promotes responsible management of water in this unique ecological area.
Interior Experience
Inside the guest homes, large windows provide views of the landscape and the northern lights. These openings create an inviting atmosphere where occupants can engage with the beauty of their surroundings. A fireplace adds warmth, making it a cozy space to relax.
The host house features an occupiable roof that offers expansive views and spaces for solitude or gatherings. This design enhances the experience for users, allowing them to enjoy social interactions while also providing opportunities for quiet reflection. The thoughtful layout balances both communal and personal spaces, catering to the varied needs of its inhabitants.


























