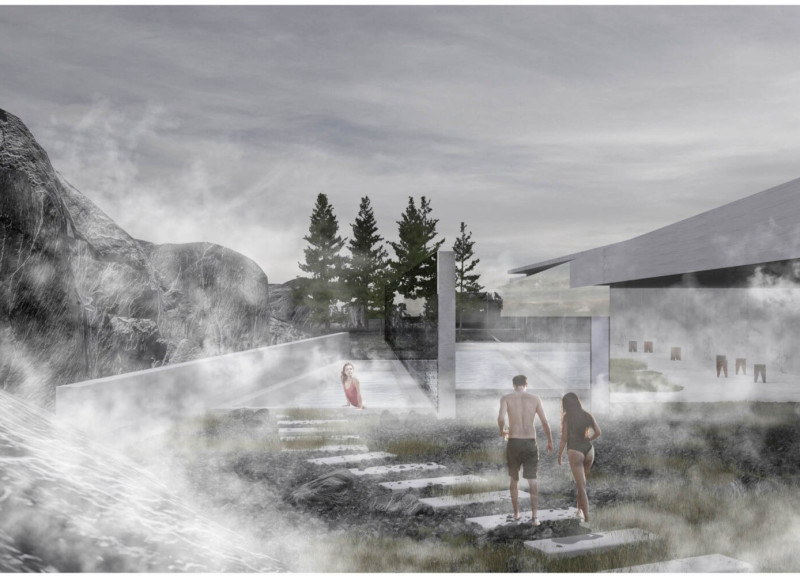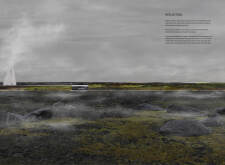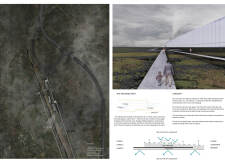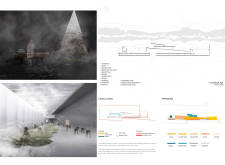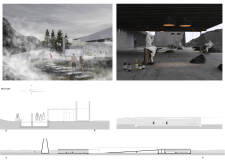5 key facts about this project
In terms of functionality, the Reflection Tower serves multiple purposes. At its core, it functions both as a sauna and a vantage point, allowing visitors an immersive experience of the breathtaking scenery. The design also encompasses a horizontal landscape structure that houses various amenities such as a café, public baths, toilets, and an information center. This multifunctionality is essential for accommodating a diverse range of users and enhancing their overall experience at the site.
One of the most notable aspects of the Reflection Tower is its architectural approach, which emphasizes harmony with the environment. The vertical element of the design features reflective materials, such as glass and localized stone, which not only serve aesthetic purposes but also promote sustainability through their contextual relevance. By utilizing these materials, the structure is able to blend into its surroundings, creating an effect akin to camouflage. This subtle integration into the landscape reflects a design philosophy that respects and enhances the natural beauty rather than competing with it.
The site's planning showcases a carefully designed network of pathways that encourage exploration and user interaction. Visitors are guided through thoughtfully curated routes that connect the various functional spaces while allowing for moments of contemplation. The pathways lead visitors to scenic viewpoints, providing opportunities for engagement with the dramatic vistas characteristic of Iceland, highlighting the architecture’s role as a facilitator of connection—not just between built and natural elements but also among users.
Each spatial component of the Reflection Tower has been conceived with user experience in mind. The sauna and public baths are strategically positioned to offer both privacy and a connection to the landscape, ensuring that users feel immersed in their surroundings. The café and reception area are designed to foster social interaction and relaxation. By prioritizing seamless circulation and thoughtful spatial relationships, the Reflection Tower cultivates a welcoming atmosphere conducive to both individual reflection and communal engagement.
In discussing unique design strategies, it is essential to note the commitment to sustainability and local context within the project. The choice of materials reflects the local geology and cultural significance, enhancing the project’s integrity. Furthermore, the emphasis on natural light through expansive glass elements not only creates a visually appealing environment but also minimizes reliance on artificial lighting—promoting energy efficiency.
The Reflection Tower stands as a notable example of architecture that is deeply rooted in its environmental context. It respects the intrinsic qualities of the Icelandic landscape while delivering a functional, user-focused experience. To truly appreciate the architectural nuances, the architectural plans, architectural sections, and architectural designs offer invaluable insights into the meticulous thought process behind the project. Exploring these elements will provide a deeper understanding of how these architectural ideas have been actualized in the Reflection Tower, shaping an experience that resonates with visitors. For those interested in architecture that forges a meaningful connection with nature, the Reflection Tower presents a compelling case worth exploring further.


