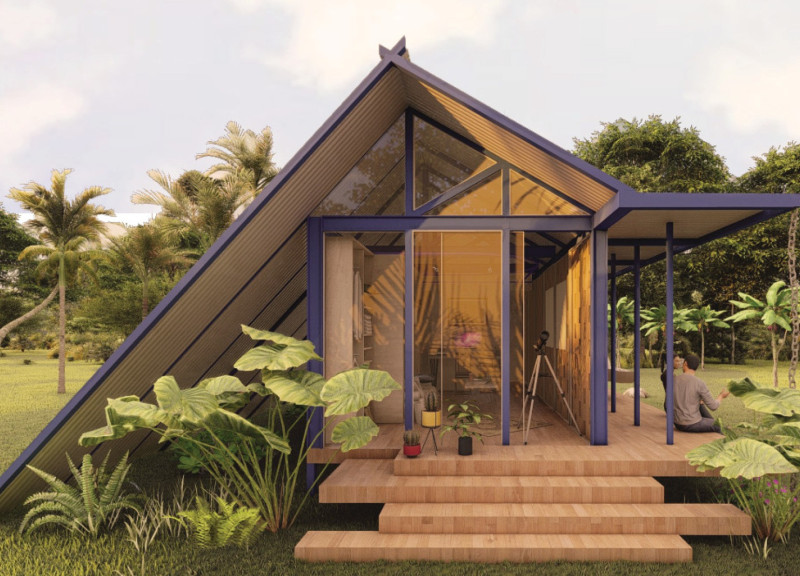5 key facts about this project
Designed with a compact footprint of 21 m², the Tiny Sea House exemplifies efficient use of space without compromising functionality. The architecture emphasizes a harmonious relationship with the surroundings, characterized by an A-frame structure topped with a steeply pitched roof. This design not only enhances the aesthetic appeal but also effectively manages rainwater and promotes natural ventilation, ensuring a comfortable interior climate for the occupants.
The architectural concept is deeply rooted in sustainability, employing locally sourced materials that resonate with the surrounding environment. The primary material, sargasso bricks, is produced from the invasive seaweed species plaguing the coastline. This use of local resources serves a dual purpose: it supports the community by addressing a pressing environmental issue while simultaneously providing a durable building material. In addition, the integration of chukum, a traditional Mayan building material, further strengthens the connection to local architectural heritage, fostering a sense of place and continuity.
The spatial organization of the Tiny Sea House focuses on versatility and adaptability. The interior layout includes a multifunctional living area, a compact kitchen, and essential bath modules designed to maximize comfort and usability. The incorporation of sliding panels allows for dynamic spatial reconfiguration, giving residents the flexibility to adjust the living space according to their needs. Such design decisions highlight a modern understanding of how space can be utilized effectively in a small footprint—allowing the residents to experience a comfortable, efficient lifestyle.
Environmental considerations are pivotal in the design of the Tiny Sea House. Its elevated structure addresses potential flooding challenges posed by rising sea levels, while strategically placed windows and doors optimize natural light and establish visual connections with the outside landscape. This emphasis on the interaction between indoor and outdoor environments not only enhances the living experience but also encourages a lifestyle that embraces nature.
Unique design approaches present in this project include the innovative use of local materials, particularly the repurposing of sargassum, which is not traditionally associated with construction. This forward-thinking application illustrates how architecture can respond to local ecological challenges while contributing to the economy and social fabric of the community.
Moreover, the design embraces traditional architectural forms while skillfully integrating modern living needs. The aesthetics of the structure reflect both functionality and the celebration of local culture, with careful attention given to how the design fits within the natural and built environment.
For those interested in exploring this project further, examining architectural plans, sections, and designs provides valuable insights into the thought processes behind its creation. The Tiny Sea House not only serves as a residence but also stands as a model for future architectural endeavors in similar coastal settings. By merging sustainability, adaptability, and local cultural elements, it contributes to a growing discourse on responsible architecture designed for the contemporary world. Those looking to gain a deeper appreciation for architectural ideas and design solutions in addressing environmental challenges are encouraged to delve into additional details regarding this compelling project.























