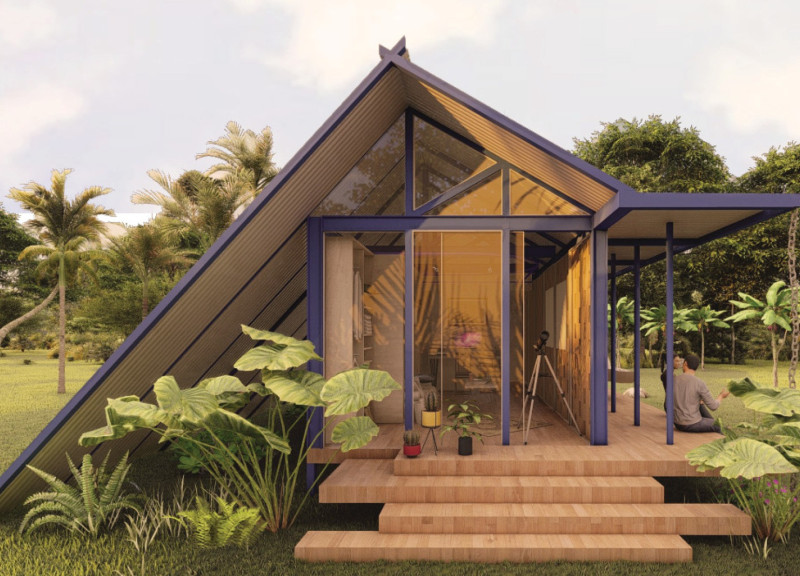5 key facts about this project
Innovative Material Usage
The Tiny Sea House employs a range of materials that reflect both local resources and modern construction techniques. A steel frame forms the structural backbone, offering durability against extreme weather conditions typical of coastal areas. Uniquely, sargasso bricks, made from processed seaweed, are used for walls, addressing the waste problem while integrating local ecological insights into the design. Chukum, a traditional Mayan building material, enhances thermal performance, ensuring a comfortable indoor climate while maintaining the structure's visual appeal. Complementing these materials, sustainably sourced wood features prominently in furniture and finishes, fostering a natural aesthetic.
Adaptive Spatial Planning
The design features a modular layout that enables flexible space utilization. Multifunctional furniture serves to maximize the limited area; features such as foldable tables and convertible seating allow for various living arrangements. Fixed modules delineate essential spaces like kitchen and bathroom areas, while the primary living zone remains adaptable to the residents' needs. This approach not only increases usability but also contributes to the overall efficiency of the space.
Sustainable Environmental Integration
Another distinguishing aspect of the Tiny Sea House is its roof design, which incorporates an angled structure aimed at rainwater collection. This feature not only adds to the aesthetic quality but also supports sustainable living by maximizing resources in a region susceptible to heavy rains. Surrounding landscaping consists of native plants, promoting biodiversity and integrating the house into its natural setting, demonstrating a commitment to environmental harmony.
The Tiny Sea House presents an architectural model that effectively addresses local environmental and societal issues while remaining functional and adaptable. Its innovative use of materials and strategic design choices serve as a noteworthy example in contemporary architecture. For a deeper exploration of the project's architectural plans, sections, designs, and ideas, consider reviewing the full project presentation.























