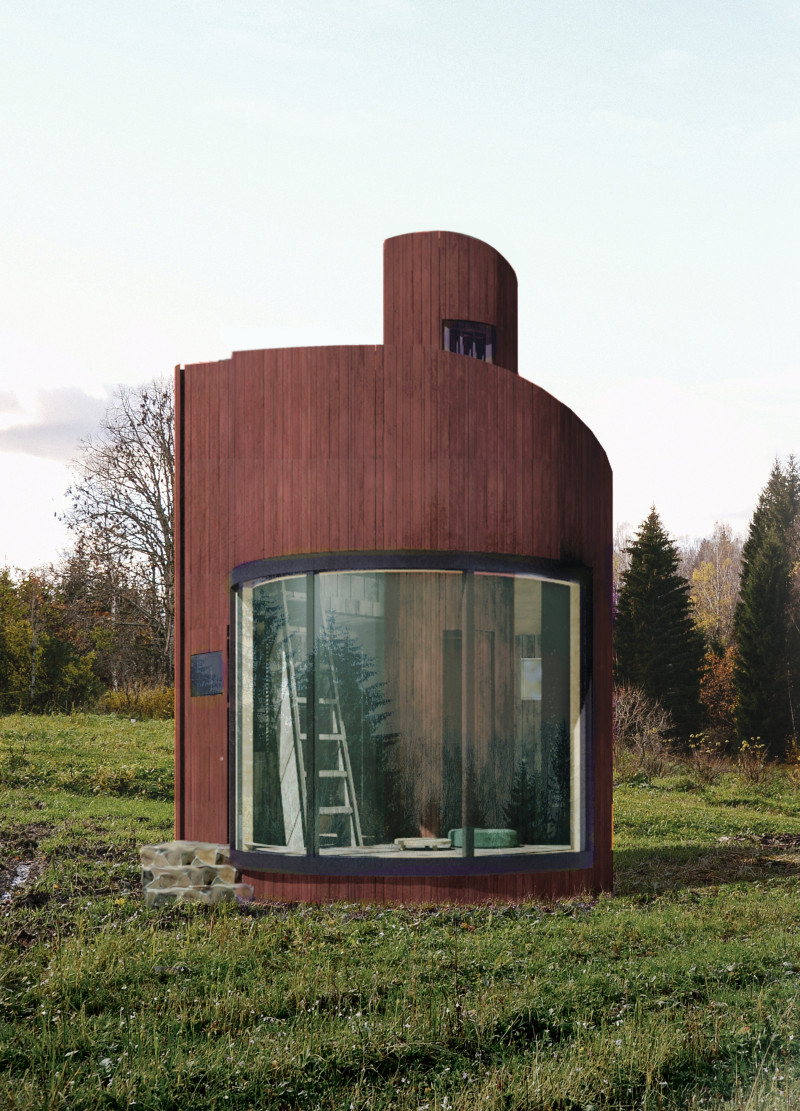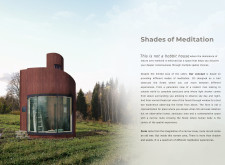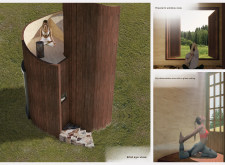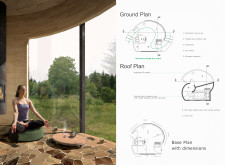5 key facts about this project
The design of the cabin includes several key components, each contributing to its overarching purpose. One of the most important features is the panoramic view area, which offers expansive vistas of the forest that envelops the retreat. This strategic positioning allows natural light to fill the space, enhancing the feeling of openness and connection to the outside world. Complementing this is the theatrical window view, which frames specific elements of nature, creating moments of visual engagement and reflection. The sky observation area is perhaps one of the most captivating elements, featuring a glass ceiling that draws occupants’ gaze upward, facilitating a celestial experience that further enriches their meditative practices.
In terms of materiality, the project employs a carefully selected palette that enhances both aesthetic appeal and functionality. White birch wood lines the interior walls, fostering a warm and inviting atmosphere that promotes comfort. The brown birch wood on the exterior allows the cabin to blend seamlessly with its natural surroundings, wood further emphasizing a commitment to environmentally sensitive design. The use of double-sheeted glass for the windows maximizes views and light while providing robust insulation, thus ensuring occupants remain comfortable in all seasons. Additionally, the sandstone flooring and exterior steps provide a tactile experience that connects users to the earth, reinforcing the cabin’s foundational principles of harmony and balance.
Unique design approaches are evident throughout the project. The layout is compact, with a footprint of less than 14 square meters, demonstrating that efficiency does not need to compromise functionality. Every space within the cabin has been purposefully designed to facilitate different meditation practices and sensory experiences. For example, the kitchenette is minimalistic, suggesting a self-sufficient lifestyle without detracting from the meditative atmosphere. The incorporation of a dry toilet highlights a focus on sustainability, addressing ecological considerations while maintaining a high standard of comfort for users.
The architectural proportions are inspired by natural principles, specifically the Fibonacci sequence, which allows for a seamless flow within the space. This relationship between the design and natural patterns helps create a tranquil environment that encourages a sense of peace. Each angle and curve has been thoughtfully considered, resulting in spaces that feel instinctively right to navigate and occupy.
As you explore this project, consider examining the architectural plans, sections, and designs to gain deeper insights into how these thoughtful choices contribute to the overall vision of "Shades of Meditation." The careful integration of architectural ideas with natural elements creates a unique retreat experience that invites users to engage more fully with their surroundings and themselves. Discover the subtleties of this architectural design and immerse yourself in the details that make it a notable example of contemporary architecture.


























