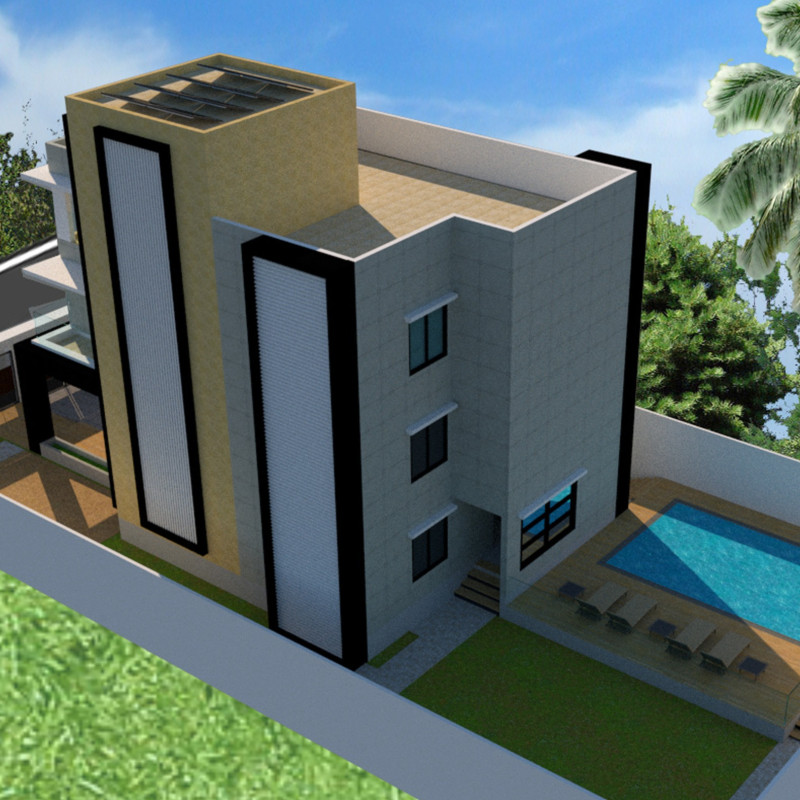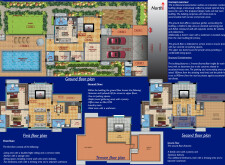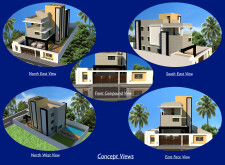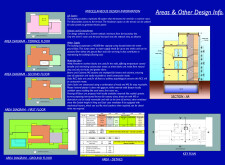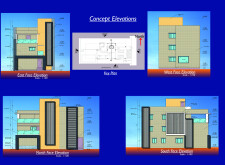5 key facts about this project
### Project Overview
The residential building is situated in an urban context designed to balance functional living spaces with aesthetic appeal. Featuring a four-bedroom layout, the structure spans three levels and integrates both private and communal areas, facilitating a conducive environment for interaction among residents while ensuring individual privacy.
### Spatial Strategy
The design employs a strategic spatial configuration that delineates communal and private areas effectively. The ground floor is dedicated to social functions, featuring a central ‘Majlis’ room that serves as a focal point for gatherings, complemented by a pantry and kitchen connection. Adjacent to the entrance, covered parking for two vehicles and a children's play area enhance practicality. The upper levels provide private quarters with two en-suite bedrooms on the first floor, each incorporating dressing areas and direct access to balconies. The second floor offers additional utility with a recreational terrace equipped for solar panel installation, reinforcing the structure's energy efficiency.
### Materiality and Sustainability
A careful selection of materials underscores the project’s commitment to durability and environmental responsibility. Porotherm earthen blocks are used for their thermal properties, while reinforced cement concrete (RCC) slabs ensure structural integrity against climatic variations. Mild steel (MS) sections in beams and columns facilitate ease of recycling. The facade is finished with sandstone cladding, connecting visually with local materials, whereas the flooring features locally sourced marble and granite, combining resilience with aesthetic quality. This approach not only emphasizes sustainability but also aligns with the project's goal of creating a harmonious living environment.


