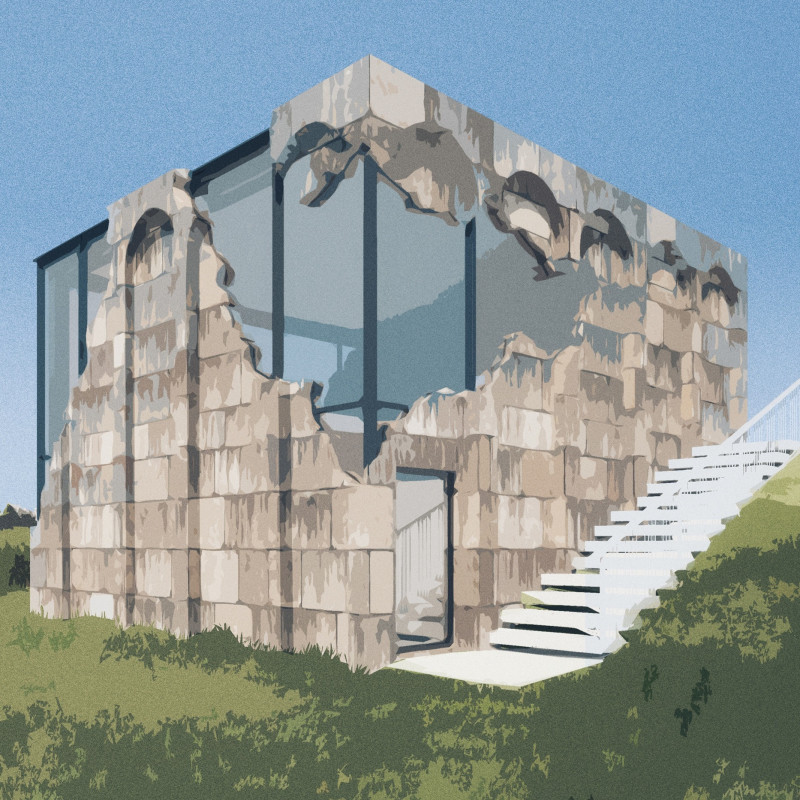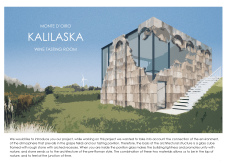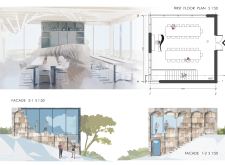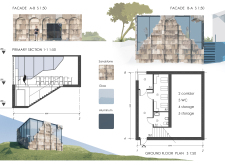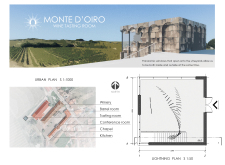5 key facts about this project
The architectural layout of the tasting room integrates both communal and functional elements. The first floor consists of a large communal table, facilitating interaction among visitors and enhancing the tasting experience. The ground floor provides necessary services, including restrooms and storage areas, ensuring that the focus remains on the wine and the environment. The combination of extensive glass walls and rough sandstone cladding showcases a dialogue between modern aesthetics and traditional craftsmanship.
Material selection plays a crucial role in defining the project’s character. Glass is utilized extensively to create an open atmosphere, allowing ample natural light to enter while providing uninterrupted views of the vineyard. The sandstone cladding, left in its partially eroded state, adds authenticity and connects the structure to the local geological context. This choice of materials reflects a commitment to sustainability by utilizing locally sourced elements that blend seamlessly with the site.
Unique Design Features
This project stands out for its distinct architectural approach, merging modern design principles with historical references. The transparent glass cube juxtaposed with a weathered sandstone exterior creates a balance that speaks to both the cultural heritage of the site and contemporary architectural ideals. The design incorporates arched recesses in the stone façade, echoing classic architectural forms while accommodating modern functionality.
The spatial arrangement is also noteworthy. The flexibility in design allows for diverse events, from intimate gatherings to larger tastings. This versatility caters to varying visitor needs and promotes a sense of community. The configuration of the interior spaces prioritizes a connection to the exterior landscape, reinforcing the project’s commitment to creating an immersive experience.
Contextual and Environmental Considerations
The Kalilaska Wine Tasting Room is strategically positioned to enhance the visitor experience by providing panoramic views of the surrounding vineyards. The design acknowledges the importance of light and environment; large windows allow for dynamic interaction with the changing atmospheric conditions throughout the day. The design reflects an understanding of the site's geography and climate, using materials and forms that adapt to the natural light and landscape.
The intention of the Kalilaska Wine Tasting Room is to create a sense of place that celebrates wine culture while maintaining an ecological approach to design. By emphasizing the relationship between architecture and its environment, this project serves as a model for future developments within similar contexts.
For more details on the Kalilaska Wine Tasting Room, including architectural plans, sections, and design ideas, we encourage you to explore the project presentation to gain a deeper understanding of its innovative architectural approach.


