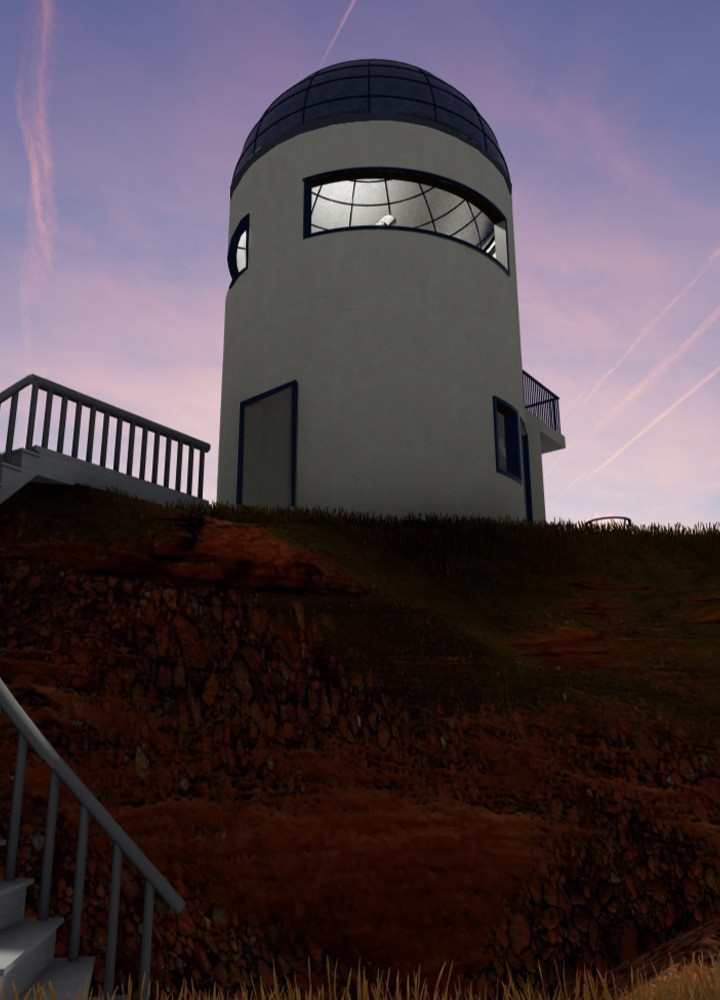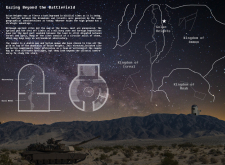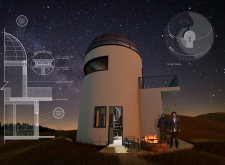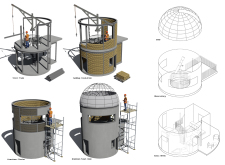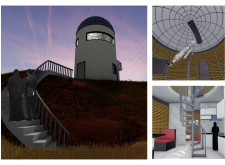5 key facts about this project
The design comprises a circular form topped by a prominent dome, which accommodates the primary telescope. The circular configuration symbolizes wholeness and connection, making a subtle statement about the possibility of harmony in a divided region. The observatory includes dedicated spaces for both research and community interaction, promoting collaboration and dialogue among users.
Sustainable design is a cornerstone of this project. Utilizing materials such as concrete for structural integrity, limestone plaster for its aesthetic appeal, and aluminum panels for the dome, the design reflects a commitment to durability and environmental responsibility. The innovative use of sandbag insulation showcases a unique approach to energy efficiency and highlights local material use.
The interior layout focuses on functionality and openness, with a spiral staircase offering access to the observatory while creating a seamless flow between spaces. Living quarters are provided for users, equipped with essential amenities to facilitate extended stays. This integration of living and working areas highlights the project’s goal of creating a space for both individual research and communal engagement.
Unique aspects of "Gazing Beyond the Battlefield" lie in its cultural and historical context. By serving as a place where individuals from diverse backgrounds can converge, the project embodies the potential for reconciliation and collaboration amidst a history of conflict. This observatory stands not only as a scientific facility but as a beacon of hope for shared exploration and understanding.
The design employs advanced consideration of climatic factors, such as site orientation and solar path. These elements are carefully analyzed to maximize views of the night sky while ensuring the comfort of occupants during varying weather conditions.
The architectural choices throughout the project reflect a thoughtful interplay between function and context, making "Gazing Beyond the Battlefield" a relevant and timely addition to the region. For a comprehensive understanding of this architectural endeavor, readers are encouraged to explore the project presentation, which includes detailed architectural plans, sections, and designs that provide deeper insights into the design ideas behind this unique observatory.


