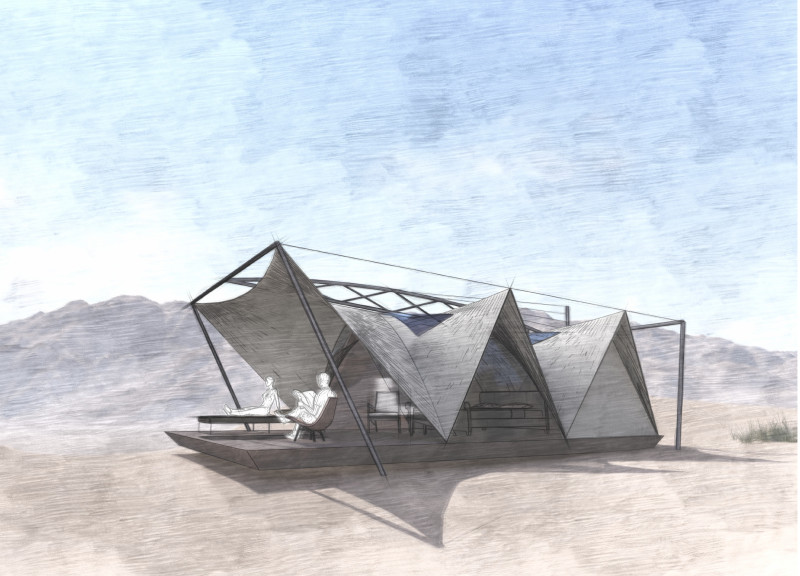5 key facts about this project
At its core, "The Dunes" serves as a modular accommodation facility featuring individual lodges that reflect the undulating forms of the desert landscape. Each lodge is defined by its angular, sloped roofs, which not only create a captivating visual narrative but also facilitate effective rainwater collection. The design is intentional in its modularity, allowing for adaptability and a sense of individuality within each unit while maintaining overall coherence throughout the site. The central hub, where communal activities occur, enhances visitor engagement, featuring an expansive roof and a generous open-air dining terrace that draws guests together for meals and gatherings, all while providing shelter from the intense sun.
The site design emphasizes outdoor spaces, such as reflecting pools and bathing areas that invite leisure and reflection. These features are not just aesthetic; they serve practical purposes in enhancing the microclimate around the lodges, encouraging a pleasant environment despite the harsh climatic conditions prevalent in the region. The interplay between indoor and outdoor spaces is meticulously planned, allowing for fluid transitions that promote an immersive experience for guests.
One of the standout aspects of "The Dunes" is its commitment to sustainability, which is a hallmark of modern architectural design. The project's material choices reflect a dedication to eco-friendliness, utilizing precast concrete and steel in the structure's framework to provide durability and resilience against the desert’s demands. Lightweight, UV-resistant fabrics make up the fabric canopies that contribute to cooling while creating a visually engaging atmosphere. This attention to materiality not only complements the aesthetics of the project but also supports practical functionality, ensuring that the accommodations are well-suited for the climate.
Sustainability is woven into every aspect of the design. The project features solar energy systems that address power needs, helping to minimize its carbon footprint. Water conservation is another key element, with advanced systems facilitating gray water recycling for landscape irrigation and pool replenishment. The strategies employed for heating and cooling are equally innovative, making use of standard split systems powered by the harvested solar energy. These elements underline the project's goal of reducing ecological impact while delivering a luxurious experience.
An important feature of "The Dunes" is its ability to foster a deep connection between architecture and its environment. The design eschews traditional notions of hospitality architecture, focusing instead on a contextual response to the desert landscape. This approach allows the project to resonate with both visitors and the local culture, making it a fitting addition to the Abu Dhabi region. Visitors are invited to appreciate the architectural language that is both responsive and reflective of its surroundings.
Overall, "The Dunes" embodies a synthesis of architecture, landscape, and human experience, capturing the essence of desert living. The design challenges conventional approaches to hospitality through its sustainability efforts and its interactive spaces that promote community and contemplation. By exploring the project presentation further, readers can delve into the architectural plans, sections, and designs that underscore the unique ideas that brought this project to fruition. Such insights offer a deeper understanding of how architectural practice can harmonize with natural ecosystems while providing meaningful experiences for its occupants.


























