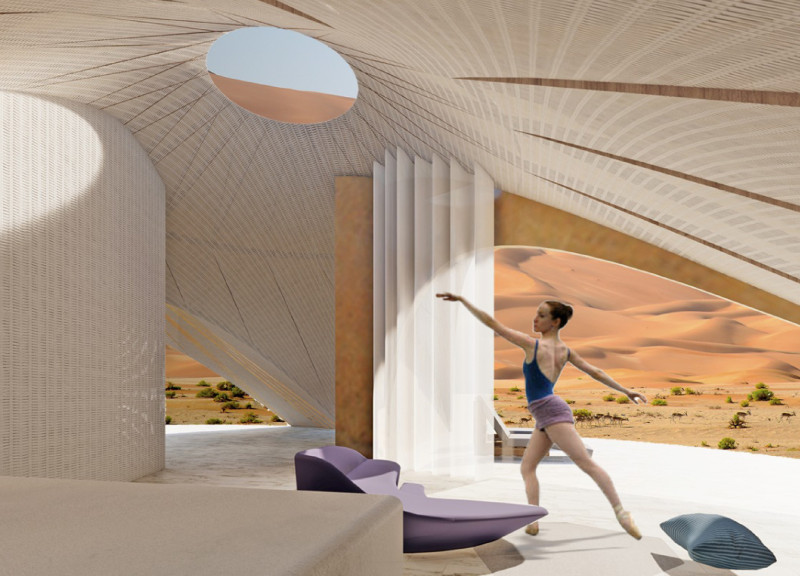5 key facts about this project
The central design of the Dunes on Dunes project emphasizes a low-impact, sustainable approach. The architecture uses sand as a primary building element, in combination with a lightweight prefabricated structure. This technique not only minimizes environmental disruption but also adapts to the ever-changing desert landscape. The design reflects an understanding of climate considerations, employing natural ventilation and temperature regulation through the carefully chosen materials.
Unique Design Approach: Natural Camouflage and Adaptability
A distinguishing feature of the Dunes on Dunes project is its natural camouflage. The structure emulates the forms of the surrounding sand dunes, allowing it to blend seamlessly with the landscape. This design choice prioritizes aesthetic harmony and environmental integration, ensuring that the project respects the natural context.
Additionally, the project incorporates a dynamic interaction with nature. The modular design allows for adjustments in response to shifting sand layers, ensuring that the architecture evolves alongside its environment. This notion of adaptability addresses the challenges presented by the desert climate and demonstrates a forward-thinking architectural philosophy that recognizes the importance of resilience.
Community Focus: Central Hub and Lodging Design
The layout includes a central gathering hub surrounded by distinct lodging units. The hub serves as a communal space featuring dining areas and social zones, fostering interaction among visitors. This design supports a communal ethos, making the architecture not just a series of structures, but a place for shared experiences.
The lodging units are versatile, designed in various configurations to cater to different needs, while maintaining organic shapes that mimic dune formations. Generous openings enable expansive views of the surrounding landscape, enhancing the occupants' connection to the environment. This integration of community and individual spaces represents a balanced approach, accommodating both social gatherings and personal retreats.
For a comprehensive understanding of the Dunes on Dunes project, explore the architectural plans, sections, and designs that illustrate its innovative concepts and functional strategies. Investigating these elements will provide further insights into the architecture and design choices that define this project.


























