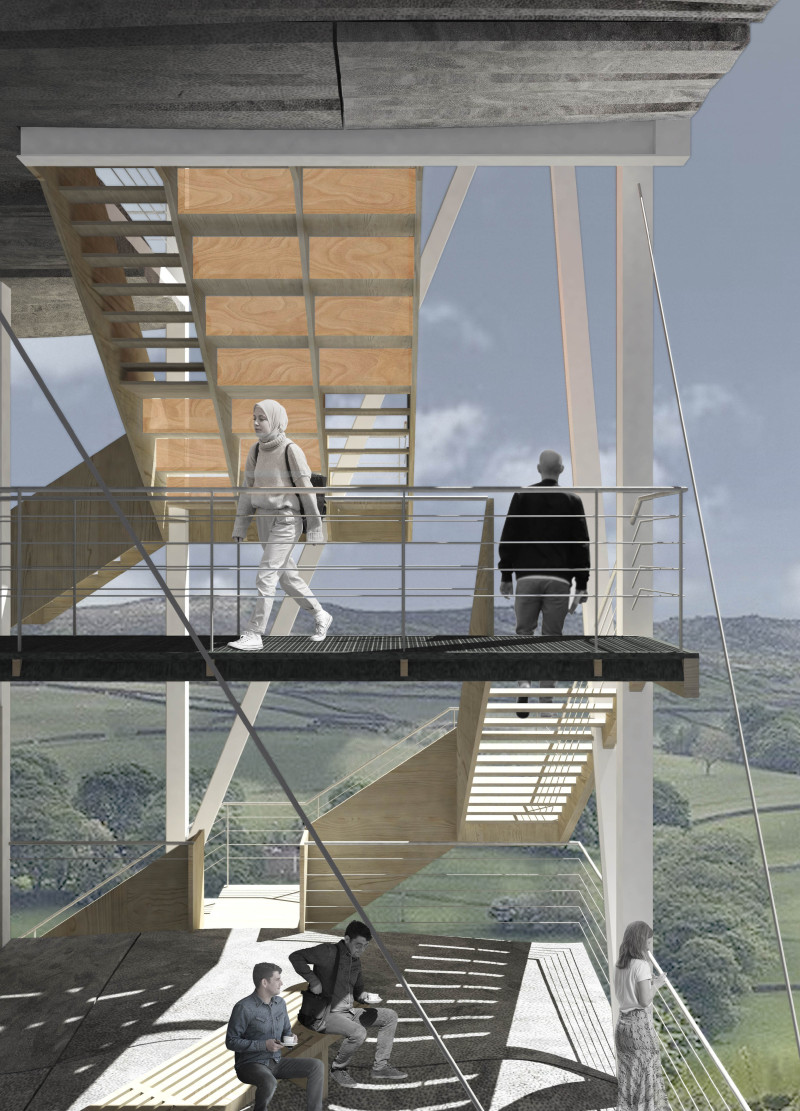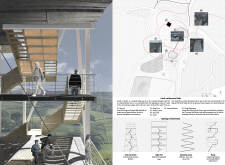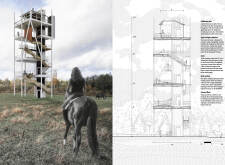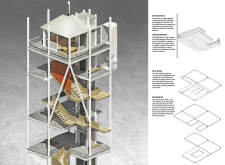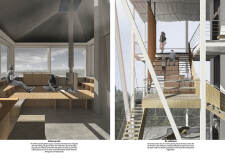5 key facts about this project
At its core, the project emphasizes the importance of landscape in architectural design, engaging with the surrounding environment through a structured path that invites users to meander through fields and natural terrains. The observatory's primary function is to provide a space for contemplation and socialization while offering observational platforms that enhance the appreciation of the landscape. The architecture encourages visitors to immerse themselves in their surroundings by fostering a sense of place and belonging.
The structural composition of the Kurgi Observatory is a vital component of its overall appeal. Utilizing a rigid metal frame, the design focuses on durability and openness, allowing natural light to flood the interior spaces. This frame supports reinforced concrete slabs, which provide stability while maintaining a streamlined appearance. The combination of these materials exemplifies modern architectural practices while affirming a commitment to structural integrity.
One of the project’s unique design approaches is the integration of circulation within the architecture. The stairs, constructed from a blend of wood and concrete, serve not only as functional elements but also as significant features that facilitate interaction among visitors. The thoughtful design of the stair system, featuring both spiral and linear configurations, enhances accessibility while promoting an experiential approach to navigation within the observatory.
Key areas within the structure include a gathering space located on the fifth floor, where communal interactions are encouraged. This area features warm wooden finishes that create an inviting atmosphere for varied group activities. With large windows framing views of the surrounding fields, the space maintains a connection with the natural world beyond its walls. Additionally, the auditorium area serves as a versatile space for presentations and gatherings, promoting flexibility and the opportunity for diverse uses.
The observatory also boasts multiple observational platforms, strategically positioned to offer sweeping views of the Latvian Ardennes. These platforms exemplify the project's intent to blend functionality with aesthetic appeal, allowing users to fully appreciate the beauty of the landscape from various vantage points. By specifically addressing the context of the location, the design enhances the overall architectural narrative and provides a meaningful experience for all who visit.
Throughout the project, sustainability and innovative material use have been prioritized. The choice of a sand-cast concrete system speaks to a contemporary approach in construction that offers both visual texture and environmental considerations. Coupled with the strategic selection of materials, such as wood and metal, the architecture communicates a balanced relationship between the built environment and nature.
This project’s design utilizes essential principles of architecture that respect and enhance the natural surroundings. The unique interplay between the structure and the landscape fosters a dialogue between human activity and environmental appreciation. The Kurgi Observatory and Gathering Spaces stands as a model for contemporary architectural practice, underscoring the potential for designed spaces to enrich human experiences.
For those interested in learning more about the intricacies of this project, exploring the architectural plans, sections, designs, and underlying ideas will provide deeper insights into its conception and execution. Engaging with the details allows visitors to fully appreciate the thoughtful craftsmanship and the harmonious relationship this observatory fosters with its environment.


