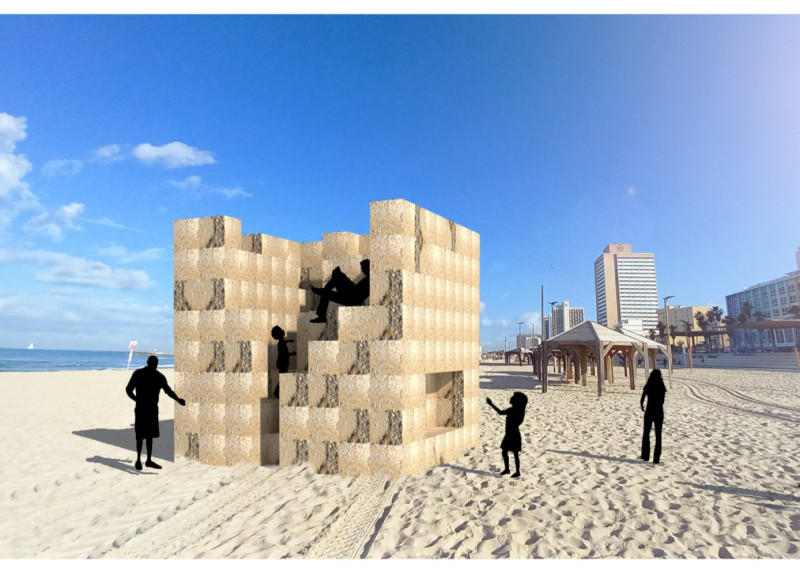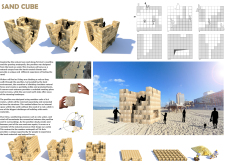5 key facts about this project
The Sand Cube features a series of interconnected modules, each measuring 0.5 meters, providing flexibility in design and ease of assembly. This modularity ensures that the pavilion can adapt to different settings along the coastline. The design incorporates variations in height and open spaces, allowing for natural light and ventilation while fostering an engaging atmosphere for users. The pavilion's layout encourages playful climbing and exploration, simulating the experience of navigating natural rock formations, which makes it especially appealing to families and children.
The use of sand blocks, derived from the local environment, is distinctive in this project. This choice not only aligns with sustainable architecture practices but also enhances the aesthetic appeal by incorporating natural hues that blend with the shoreline. As the structure interacts with environmental elements such as salt and wind, it is expected to evolve over time, creating a dynamic experience for visitors that reflects the ongoing influence of nature.
The Sand Cube stands out from typical beachfront structures through its focus on user engagement and environmental connection. Its design embraces the local context by utilizing materials that are both familiar and accessible. By fostering a sense of playfulness and exploration, the pavilion encourages visitors to develop a deeper appreciation for the coastal landscape. The structure also promotes social interaction, offering spaces for rest and gathering while maintaining connections to the surrounding scenery.
For those interested in a deeper understanding of this architectural design, further details can be explored through the presentation of architectural plans, sections, and designs. An in-depth review of these elements will provide valuable insights into the architectural ideas and innovative approaches that define the Sand Cube project.























