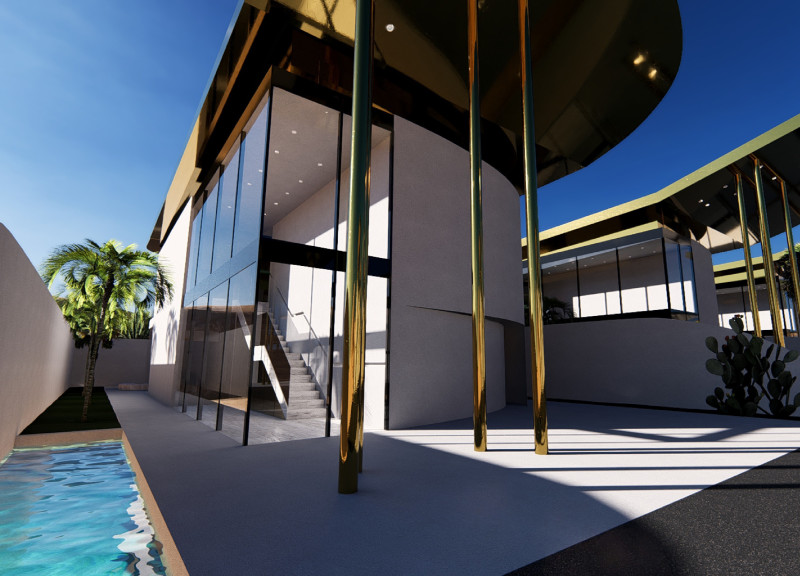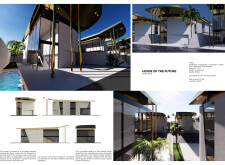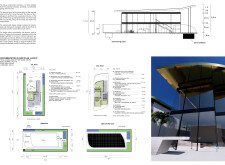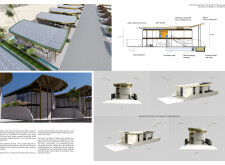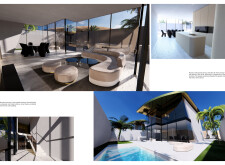5 key facts about this project
# Architectural Design Report: House of the Future
## Overview
The House of the Future is situated in an urbanized context, designed to address contemporary residential needs while incorporating principles of sustainability and energy efficiency. This family dwelling integrates modern living requirements with an architectural response to the challenges posed by increasing urban density. The architectural approach emphasizes effective space utilization and a connection to natural elements.
## Spatial Configuration
The two-story structure encompasses a total usable area of 265 m² on a plot of 450 m². The first floor includes essential functions such as a garage, utility rooms, a living room, and an outdoor kitchen, arranged in an open-plan layout to promote flow and connectivity. The second floor comprises private spaces, including bedrooms and a multipurpose room, accessible via a gallery corridor that enhances vertical circulation and captures views of the surrounding environment.
## Materiality
Material selections reflect a commitment to both sustainability and contemporary design. Recycled concrete forms the foundation and walls, highlighting resource conservation. A triple-glazed aluminum-framed façade is employed for its insulating properties and to maximize natural light, reducing reliance on artificial lighting. The composite roof is engineered to support solar panels, while steel columns provide structural integrity and aesthetic appeal. Additionally, ceramic wall cladding contributes durability and a modern finish to both interior and exterior surfaces.
The project incorporates innovative design elements that enhance user experience and environmental interaction. Notable features include a roof designed for optimal shading, which significantly reduces cooling costs, and private gardens that contribute to the overall quality of life by providing functional outdoor spaces. Large glass facades facilitate a transition between indoor living areas and outdoor amenities, reinforcing the connection with the landscape.


