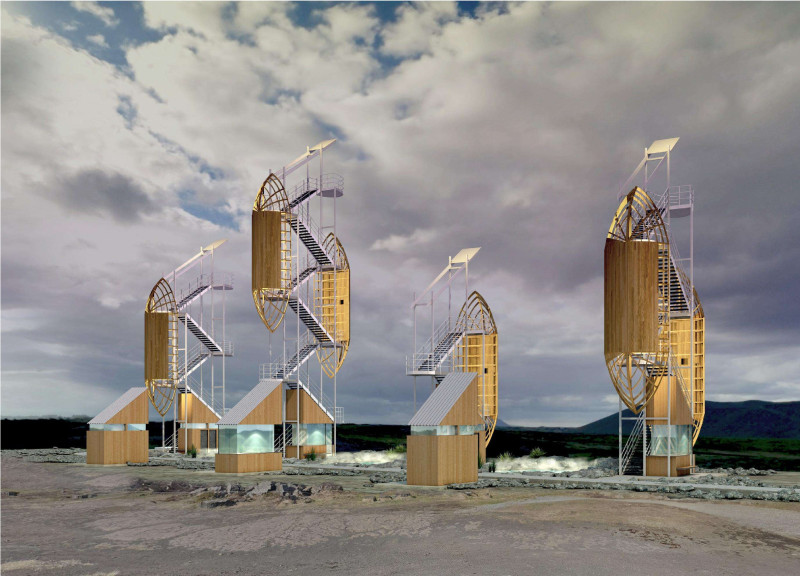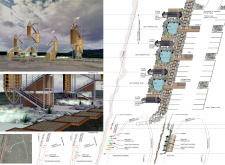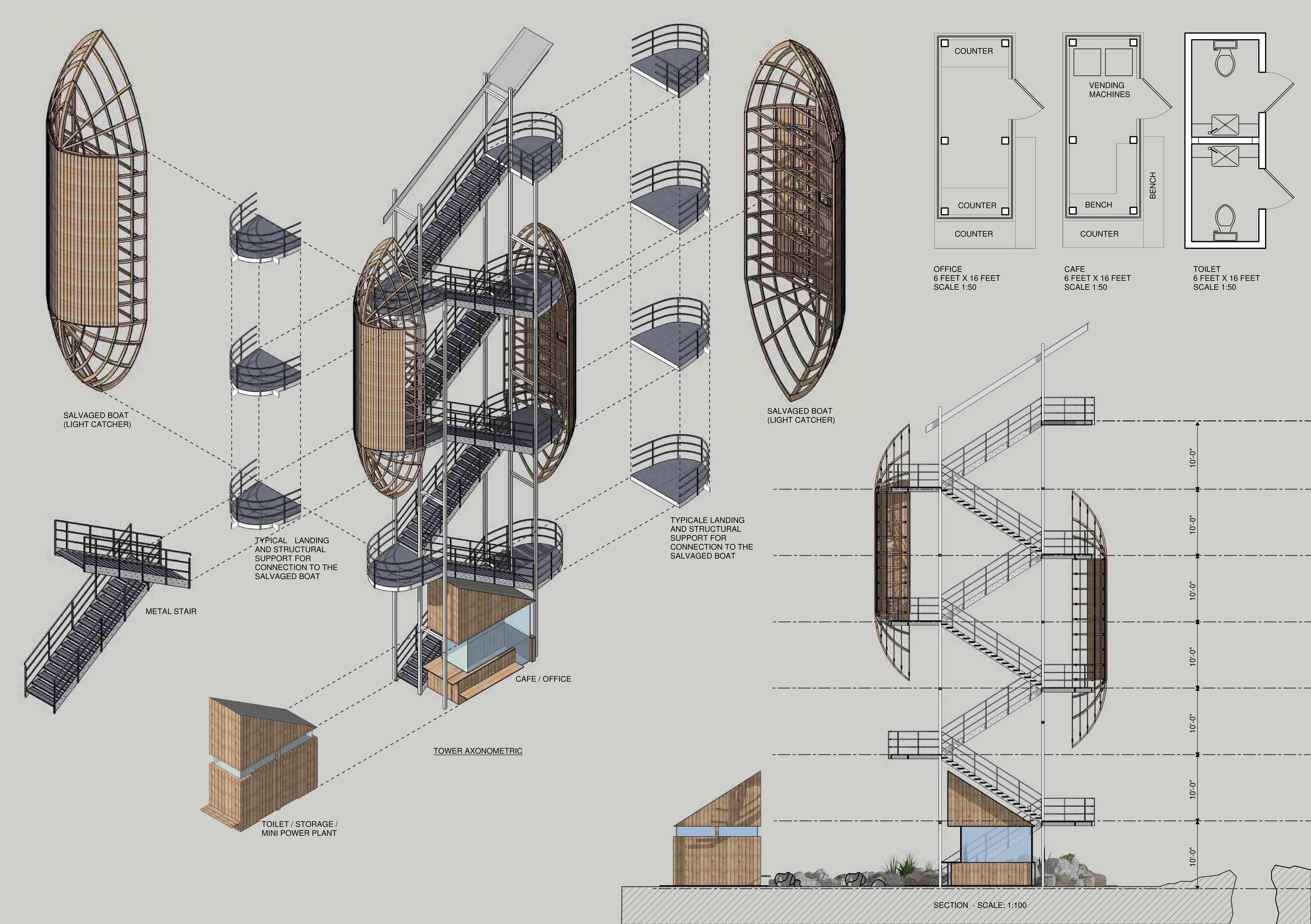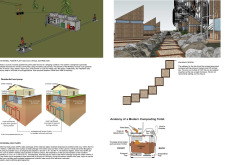5 key facts about this project
In terms of function, the project accommodates observation towers, a café, and restrooms, allowing visitors to engage with the geothermal surroundings and enjoy panoramic views. The overall design aims to foster interaction among visitors and the natural features of the location. The towers are inspired by the traditional forms of Icelandic fishing boats, creating an architectural narrative that resonates with the regional identity.
Sustainable Approaches and Material Use
The design incorporates various unique elements that distinguish it from standard architectural projects. The use of salvaged wood throughout the structure not only contributes to the aesthetic but also supports the project’s sustainability goals. Galvanized metal is utilized for structural components, providing durability alongside the warmth of the wood. Additionally, the project integrates geothermal energy systems, ensuring that the facility operates sustainably and efficiently without harming the natural ecosystem.
By positioning the observation towers at varying heights, the design offers diverse perspectives of the Myvatn landscape. This careful consideration maximizes the engagement with the surrounding environment. The incorporation of walkways made from compacted gravel and pressure-treated wood ties promotes accessibility while connecting various components seamlessly.
Community Engagement and Educational Opportunities
Promoting community engagement is a significant aspect of the Light Catchers of Grotgaj. The facility is designed to function as a hub for both visitors and locals, with spaces that encourage social interactions. The café and office areas are intended for extended visits and community activities. Moreover, the project avoids utilizing existing geothermal pools for recreational swimming, opting instead to maintain the ecological integrity of the site while offering educational opportunities related to geothermal energy.
For a comprehensive understanding of the architectural strategies employed in this project, it is recommended to explore the architectural plans, architectural sections, and architectural designs that illustrate the thoughtful integration of form and function. Engaging with these elements will provide deeper insights into the unique architectural ideas that make the Light Catchers of Grotgaj a noteworthy undertaking in contemporary architecture.


























