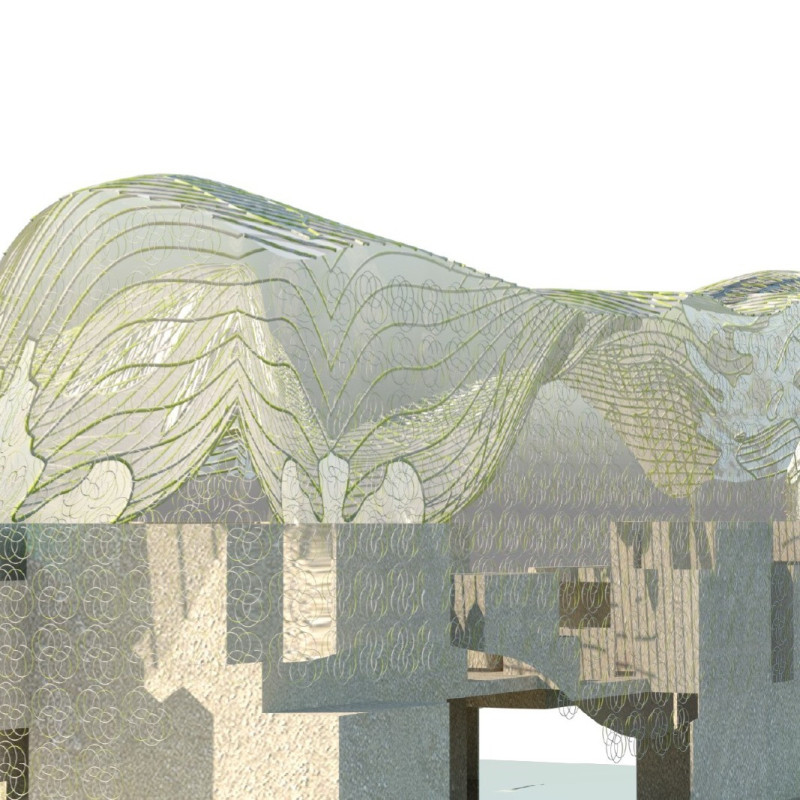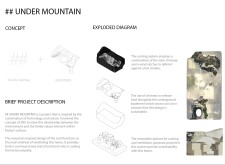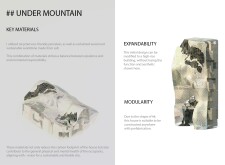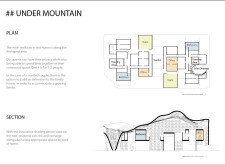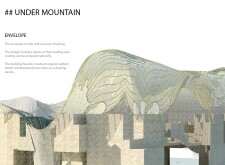5 key facts about this project
### Overview
Located within a dynamic context, “## UNDER MOUNTAIN” exemplifies the integration of advanced technology and sustainable practices in architectural design. The project draws inspiration from the surrounding natural landscape, incorporating a double hashtag symbol (# #) alongside mountain motifs, which embodies the connection between structural elements and environmental contexts. By emphasizing Dubai's cultural values, the design embraces communal ties while fostering an innovative relationship between form and function.
### Environmental Strategies
The architectural design prioritizes sustainability and energy efficiency through several key features. A solar chimney and wind catcher system are utilized to promote natural cooling, addressing the challenges posed by Dubai's climate. Additionally, an underground basement facilitates air circulation, leveraging cooler air to enhance internal climate regulation. This layered approach to thermal control exemplifies energy-efficient living strategies while addressing the needs of both community interaction and individual privacy through distinct public and private spaces.
### Material Selection
Sustainable material choices are central to the project’s design ethos. Recycled eco-friendly porcelain, reclaimed wood, and sustainable sandstone made from salt are employed to create an aesthetic rich in both character and ecological responsibility. These materials contribute to the overall visual appeal of the design while minimizing the ecological footprint. The thoughtful integration of these resources aligns with a commitment to opulence that is in harmony with environmental mindfulness, reinforcing the project's contemporary narrative.
### Architectural Features
Innovative design elements further define the project, such as a roof structure featuring tubing for shading and cooling, complemented by vegetation that enhances biodiversity. The facades integrate organic patterns which provide shading, reducing reliance on artificial cooling and lighting. Designed with modularity and expandability in mind, the structure can transition into a high-rise format, ensuring adaptability to urban demands while maintaining a cohesive architectural vision.


