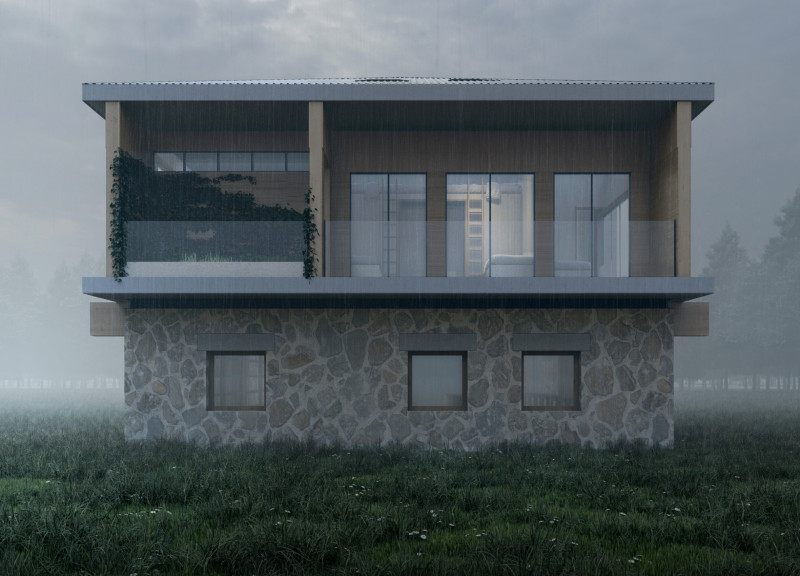5 key facts about this project
At the heart of the project is a commitment to sustainability, evident in both its material choices and design strategies. The architecture makes extensive use of salvaged materials, specifically reclaimed wood from local sources, which not only reduces the environmental footprint of the building but also adds a layer of history and character to the structure. This choice reflects a growing trend in architecture towards reusing resources, encouraging a circular economy within the building sector. Concrete flooring provides durability and helps regulate indoor temperatures, while a rustic stone wall anchors the guest house in its geographic context, showcasing the locality's natural resources.
The design of the Teamakers Guest House prioritizes functionality through a well-organized spatial layout that includes both public and private areas. The ground level features flexible workshop spaces that accommodate various communal activities, making it adaptable for different uses. These spaces can host workshops or serve as gathering areas for guests, reinforcing the project's role as a community-centric facility. The upper level is designed to house comfortable living quarters, fostering a sense of connection among guests while providing the privacy they seek.
A key highlight of the architectural design is the extensive use of large sliding glass doors that create fluid transitions between indoor and outdoor spaces. This feature invites natural light into the guest house, enhancing the overall ambiance while encouraging more profound interactions with the surrounding landscape. Additionally, skylights strategically positioned throughout the upper level further illuminate the interiors, creating a warm and welcoming atmosphere.
The design process also embraces innovative structural approaches. A central spiral staircase serves as both a functional element for vertical circulation and a visual focal point in the interior layout, emphasizing openness and movement throughout the space. This choice not only optimizes the use of vertical space but also invites occupants to experience the different levels of the building fluidly.
The Teamakers Guest House also emphasizes an educational aspect, aiming to inspire guests by encouraging engagement with the local environment. By incorporating areas designated for learning and collaboration, the design fosters a communal atmosphere where knowledge about sustainable practices and local culture can be shared.
As a whole, the architecture of the Teamakers Guest House embodies a comprehensive understanding of contemporary needs and future aspirations within a rural context. It stands as a testament to how thoughtful design can create spaces that serve multiple functions with a responsiveness to both community and environment. Those interested in a deeper exploration of this project are encouraged to review the architectural plans, sections, designs, and ideas that further illustrate its unique approach and opportunities for community engagement.


























