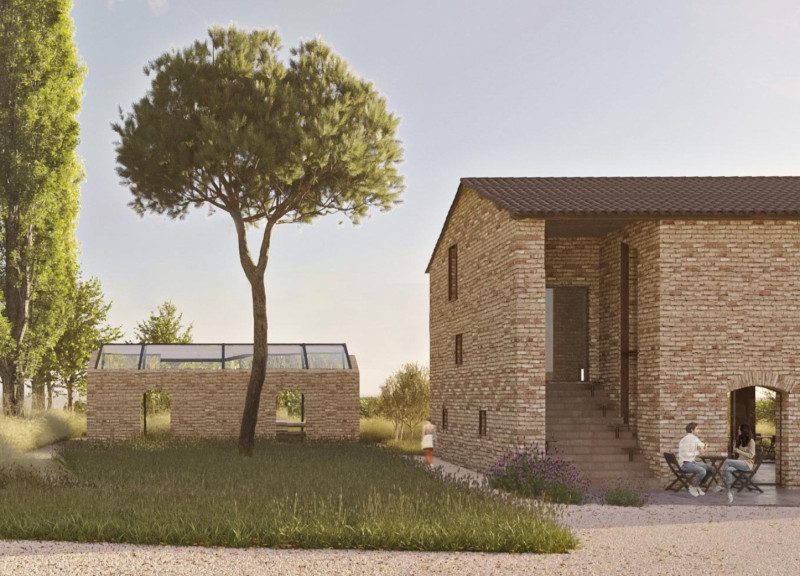5 key facts about this project
Functionally, the project encompasses a diverse range of spaces such as a wine house, summer house, private residence, and a central courtyard that fosters social interaction. These spaces are intricately linked, creating an organic flow that encourages both communal fellowship and individual retreat. The overarching goal is to create an environment where visitors and community members can enjoy wine tasting, dining, and leisure activities, all while immersed in the natural beauty of the Umbrian hills.
Key components of the project include the preservation of existing brick structures and the introduction of minimalist new volumes. The choice to retain original materials not only reduces waste but also reinforces a narrative that connects the present to the past. Each room serves a specific purpose, from utility spaces to living and dining areas, with careful attention given to the layout to maximize natural light and views of the landscape. The integration of large glass panels in the new constructions creates transparency between the indoors and outdoors, enhancing the overall experience and highlighting the natural surroundings.
Architectural design elements are marked by the gabled roofs reminiscent of traditional Italian architecture, while the sleek lines of modern additions offer a fresh perspective on the site’s aesthetic. The landscaping plays an important role, with the use of indigenous plants contributing to a sense of place and creating inviting pathways for exploration. Special attention has been paid to ensure that all these architectural features work harmoniously together, celebrating both form and function.
One unique aspect of this design is its approach to communal space. The project prioritizes shared areas and facilitates community gatherings, thereby establishing a vibrant hub within the rural landscape. This focus on social sustainability reflects a broader trend in architecture, where the interactions between users and the environment are increasingly becoming a central theme. The project invites residents and visitors alike to engage not only with the architecture but also with each other, emphasizing the importance of community in contemporary living.
The material palette has been carefully curated, featuring reclaimed bricks for restoration, reinforced steel beams for structural integrity, and wooden frames that provide warmth. This selection of materials is not merely about aesthetics; it represents a commitment to sustainability and a profound understanding of local traditions. By using elements that resonate with the region's historical context, the design connects contemporary needs with time-honored craftsmanship.
As a study in the balance of old and new, "Brutti ma buoni" exemplifies a thoughtful architectural response to its environment. The project successfully demonstrates how heritage can inform modern design practices, creating spaces that foster an appreciation for both the past and the present. The seamless integration of diverse functions within a cohesive design speaks to a broader understanding of architecture as a facilitator of social and cultural exchange.
For a more detailed exploration of the architectural plans, sections, and designs that underpin this project, readers are encouraged to dive into the presentation of "Brutti ma buoni." This will provide a deeper insight into the architectural ideas that make this project a noteworthy example of contemporary architecture responding to its historical context.


























