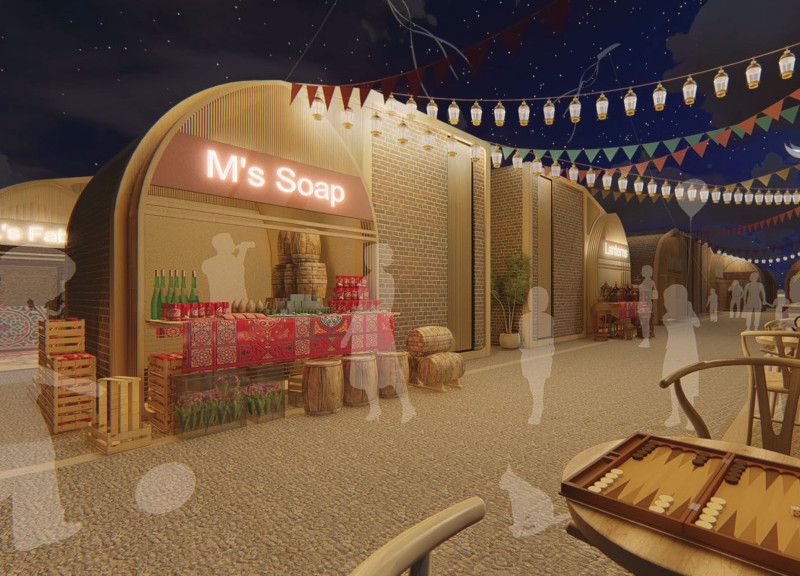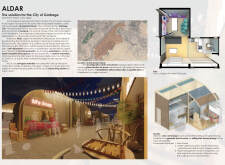5 key facts about this project
Housing Design and Community Functionality
ALDAR features a distinctive L-shaped housing configuration, consisting of triple 3x3 meter bays that optimize space for both private and communal use. The design incorporates designated areas for workshops, allowing residents to engage in small-scale production, thus fostering economic independence. Additionally, the project includes spaces for community interaction, which serve to strengthen social bonds among residents. The architectural layout prioritizes accessibility and functionality, ensuring that both living and workspaces meet the needs of the community.
Sustainable Material Use and Construction Practices
A notable aspect of the ALDAR design is its emphasis on sustainability through the use of locally sourced and salvaged materials. Terra-cotta bricks and other reclaimed materials contribute to the structural integrity of the buildings while reducing waste. The project integrates solar energy systems to promote energy independence, enabling residents to generate and potentially sell excess power back to the grid. Furthermore, a rainwater collection system and an efficient waste management system are included to minimize environmental impact and support community health.
Unique Design Approaches
What sets ALDAR apart from similar projects is its community-centric approach that actively involves residents in the rehabilitation of their living environment. This model emphasizes the importance of local craftsmanship and economic collaboration, providing a framework for sustainable living. The architectural design not only addresses immediate housing needs but also equips residents with the tools for long-term resilience and self-sufficiency.
For those interested in understanding this project more deeply, explore the architectural plans, sections, and designs presented in the full project overview to gain insights into its innovative features and community-oriented methodologies.























