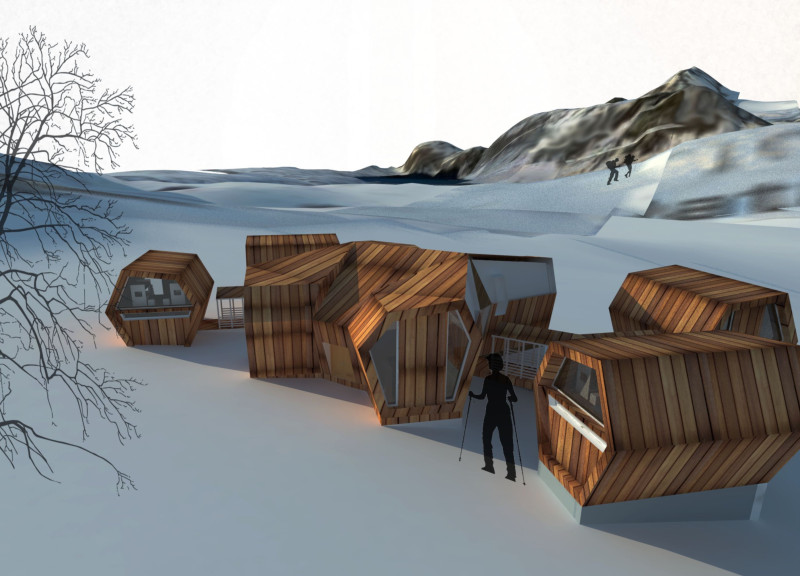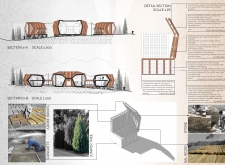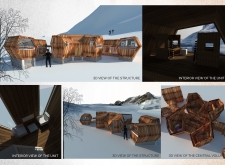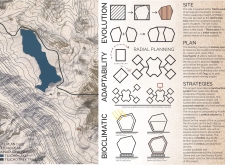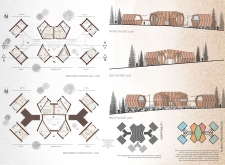5 key facts about this project
This architecture serves multiple functions, providing residential spaces that foster community interaction while allowing for individual privacy. The layout is characterized by a radial organization, where modular units radiate from a central communal hub. This thoughtful configuration creates inviting courtyards that encourage social gathering and strengthens neighborhood ties while enabling a personal retreat when desired.
The design integrates local materials and traditional construction techniques, culminating in a structure that not only respects the local building culture but also utilizes resources efficiently. Adobe bricks serve as the primary material, chosen for their excellent thermal properties that keep interiors comfortable throughout the year. Concrete is incorporated into the foundation to offer stability and durability necessary in such a rugged terrain. Sal wood is utilized for framing, as it is both resilient and locally sourced, while teak wood enriches the interior aesthetic, providing warmth and texture. Local stone contributes to foundational strength and blends seamlessly with natural surroundings. A standout element of the project is the use of juniper tree branches in the roofing system, which enhance insulation and waterproofing, demonstrating a unique application of available resources for increased building performance.
The interiors of the Tilicho project reflect versatility, with spaces designed to accommodate varying needs. Ample windows and strategically placed skylights introduce natural light, diminishing the need for artificial lighting and enhancing the occupants' connection to their environment. The materials' warm tones and earthy textures contribute to a cozy atmosphere, inviting users to engage with the space in a meaningful way.
What sets the Tilicho project apart is its innovative approach to climate responsiveness. By considering the specific environmental conditions of the region, the design effectively addresses challenges such as heavy snowfall and strong winds. Features like the double skin roof not only provide protection from harsh weather but also improve energy efficiency, reducing the overall ecological footprint.
Flexibility is another unique aspect of this architectural design. The modular nature of the layout allows for potential expansion or reconfiguration depending on changing family dynamics or community needs. This adaptability reinforces the project's relevance in a rapidly evolving environment, ensuring it can serve its community for years to come.
The Tilicho project is not just an architectural endeavor; it is a thoughtful exploration of how architecture can enhance the human experience while respecting and integrating into its natural surroundings. The careful selection of materials, consideration of site conditions, and innovative design approaches converge to create a living space that champions sustainability and community.
Readers interested in delving deeper into the nuances of this unique architectural project are encouraged to explore the architectural plans, architectural sections, and architectural designs available in the presentation. These elements will offer further insights into the project’s thoughtful design ideas and its execution within the challenging yet beautiful Himalayan context.


