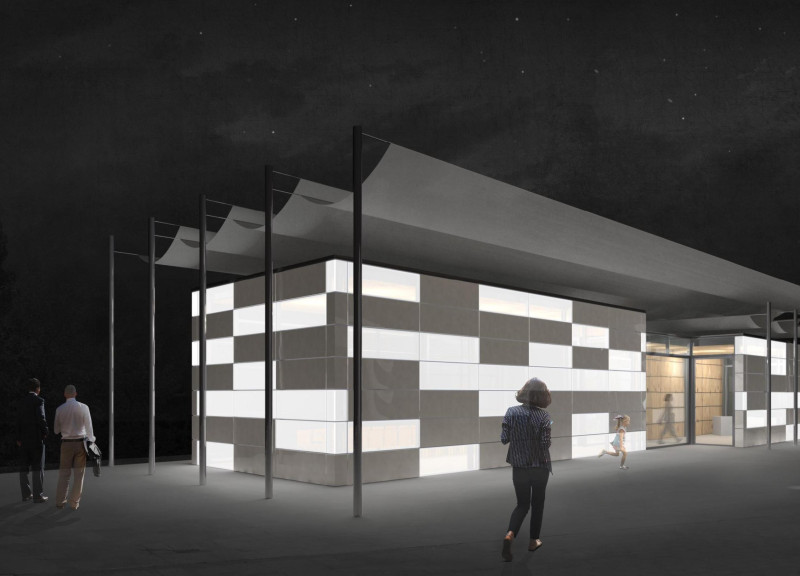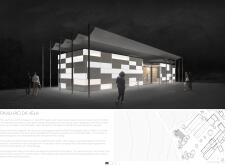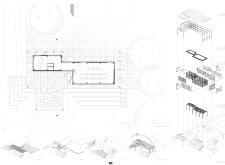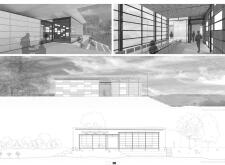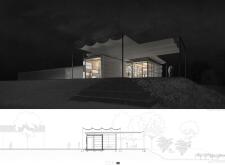5 key facts about this project
The pavilion's overall design comprises two main structures that shift relative to each other, creating a unique form that provides both enclosure and openness. The integration of large glazed panels allows for natural light and panoramic views of the vineyards, while the overhanging roof creates sheltered outdoor spaces. This balance of indoor and outdoor areas is essential for facilitating various activities and enhancing the user experience.
Unique Design Approaches
The architectural concept behind the Pavilhão da Vela is rooted in a responsive design that engages with the local context. The roof design, reminiscent of sails, serves functional and aesthetic purposes. This approach maximizes shade and ventilation, adapting to environmental conditions while creating a distinctive visual identity. The curvature of the roof frames the sky and surrounding landscape, ensuring the pavilion remains in harmony with its environment.
Another key aspect is the choice of materials, including glass, concrete, wood, and steel. Each material is selected for its performance characteristics and visual appeal. The concrete structure provides durability, while glass facilitates transparency and connectivity to nature. Interior wood elements add warmth, inviting guests to engage with the space comfortably.
Functional Spaces
The interior layout of the Pavilhão da Vela is organized to support various functions. The central area serves as the tasting room, featuring a communal table that encourages social interaction among guests. This design fosters a sense of community and enhances the overall experience of wine tasting. Adjacent to the tasting room, the service area is seamlessly integrated into the design, providing necessary amenities without disrupting the spatial flow.
Additionally, the pavilion incorporates strategic openings that direct airflow, enhancing natural ventilation and minimizing reliance on mechanical systems. This sustainable approach aligns with modern architectural principles that prioritize environmental responsiveness.
For a comprehensive understanding of the Pavilhão da Vela, it is recommended to explore the detailed architectural plans, architectural sections, and architectural designs. These elements provide deeper insights into the project and its unique architectural ideas. The combination of thoughtful design and contextual sensitivity positions the pavilion as a significant addition to the region's architectural landscape, exemplifying how architecture can enhance cultural and social experiences.


