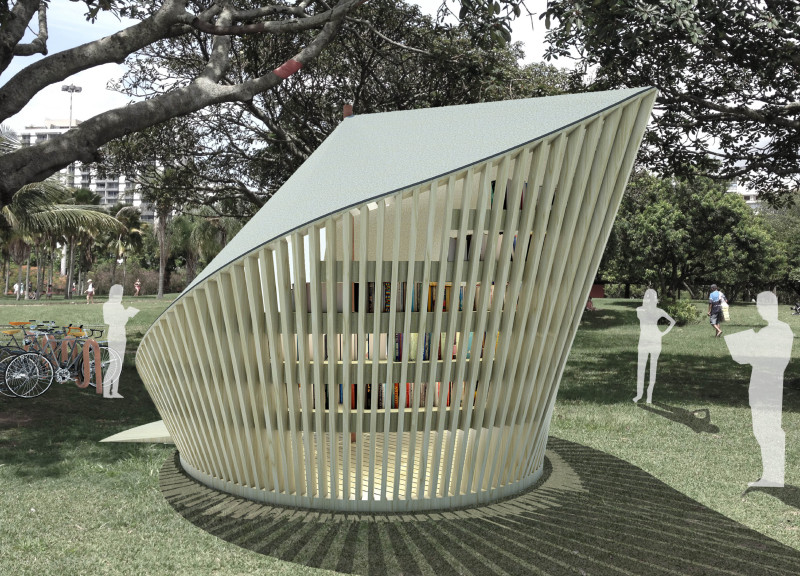5 key facts about this project
At its core, The Reading Vessel is designed to be a welcoming space that promotes literacy in a serene natural setting. The structure features a unique form resembling the hull of a boat, characterized by a gently sloped roof and a round base that allows it to blend harmoniously into the landscape. This form not only enhances its aesthetic appeal but also represents freedom and adventure, key themes in the act of reading. The design effectively reflects the idea that literature transports readers to different realms, much like a ship carrying passengers to new destinations.
The material choices within the Reading Vessel further contribute to its purpose and identity. Primarily constructed from wood clapboards, the exterior offers warmth and an organic feel, aligning with the project’s commitment to sustainability. The use of sailcloth as a roofing material allows for light filtration, creating an inviting atmosphere, while also being adaptable to changing weather conditions. Steel components provide structural integrity, ensuring the longevity of the design. Inside, wooden shelves are integrated thoughtfully into the layout, creating a functional space for storing and exchanging books, which serves as a reminder of the vessel’s purpose.
Attention to detail can be observed throughout the design, particularly in the interior layout. The seating arrangements are strategically positioned around a central mast, encouraging interactions among visitors and fostering a sense of community. The design accommodates various uses, including quiet reading sessions or group activities, making it a versatile addition to the park. Furthermore, the thoughtful placement of bookshelves along the internal walls ensures that literature remains the focal point of this engaging structure.
A distinctive aspect of The Reading Vessel is its ability to stimulate social interaction through its design. The circle of seating encourages conversation and connection, enhancing the reading experience beyond that of a conventional library. Additionally, the inclusion of bicycle racks emphasizes a commitment to sustainability by promoting environmentally friendly transportation options for those visiting the project.
The integration of landscaping enhances the design’s connection to nature, inviting visitors to explore their environment as they engage with literature. The structure interacts dynamically with sunlight, casting intriguing shadows that evolve throughout the day, creating a continually changing environment. This connection to the surroundings reinforces the notion that reading not only occurs in isolation but can also take place in shared spaces, fostering community ties.
The Reading Vessel represents a forward-thinking approach to public architecture. It is an exemplar of how thoughtful design can create spaces that encourage reading while nurturing community relationships. By emphasizing functionality, sustainability, and interaction, this architectural project serves as a model for future endeavors that seek to blend educational resources with communal experiences.
For those interested in exploring this project further, reviewing the architectural plans, sections, designs, and ideas will provide deeper insights into the thoughtful considerations that underpin the Reading Vessel. Engaging with these materials will offer a fuller understanding of how architecture can meaningfully contribute to enriching public spaces and promote a culture of reading.


























