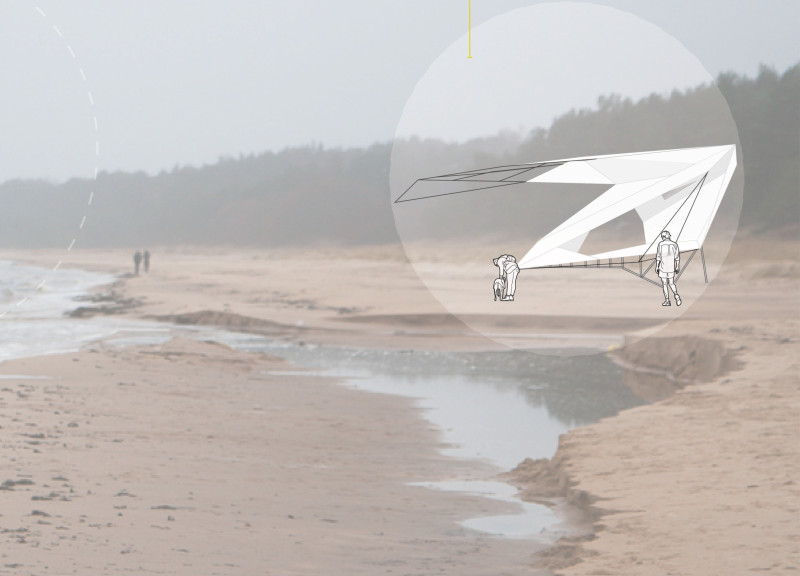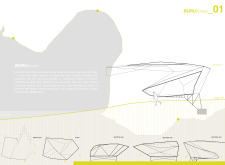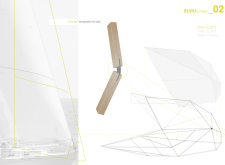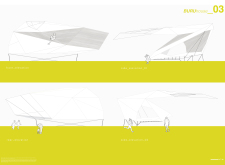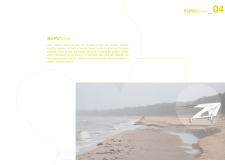5 key facts about this project
This project functions as a versatile living space, providing shelter and a communal area for individuals and groups seeking temporary accommodation within these stunning landscapes. The design allows for a seamless interaction between indoor and outdoor environments, encouraging occupants to immerse themselves in the natural setting. The BURUhouse nurtures not only a personal connection to nature but also serves as a social hub for community engagement, cultural exchange, and shared experiences.
The architectural form of the BURUhouse is distinctive and carefully curated to resonate with the natural elements of its surroundings. Its angular, crystalline shapes are reminiscent of the fluid movements of water and the organic lines of the forest. The geometry of the structure invites curiosity and provides visual interest, serving as a sculptural element integrated into the landscape. The overall design is intentional, with every angle and curve aiming to foster a sense of belonging and encourage occupants to embrace their environment.
Materiality plays a crucial role in the BURUhouse project. The choice of locally sourced pine slats and frame serves both functional and ecological purposes, reinforcing the structure while minimizing the carbon footprint associated with transportation. Each material was selected not only for its practical quality but also to reflect the region’s environmental context. The use of sailcloth for the pavilion's façade enhances its connection to the maritime heritage of the area while providing a flexible and resilient exterior that can withstand local weather conditions. Further, custom aluminum joints have been designed to unify the timber elements, contributing to the overall stability and durability of the structure.
In terms of unique design approaches, the BURUhouse exemplifies an inherent understanding of environmental integration. The architectural layout actively considers prevailing wind patterns and sun exposure, which allows for natural ventilation and light to permeate the interior spaces. This conscious design decision contributes to the comfort of inhabitants while minimizing reliance on mechanical systems for climate control. The interaction of light and shadow throughout the day adds another layer of aesthetic value to the living space, enhancing the overall experience for the occupants.
Another noteworthy aspect of the BURUhouse is its open and adaptive design. The structure's layout encourages fluid movement between various spaces, seamlessly blending indoor activities with outdoor exploration. This design philosophy promotes a lifestyle that values connection—both among individuals and with nature. The pavilion's communal areas are purposefully designed to foster interaction, allowing for gatherings, shared meals, and communal activities. This focus on social space reflects a broader aim of cultivating community ties, making the BURUhouse a place where visitors and locals can come together to celebrate their shared environment.
The BURUhouse project also represents a significant cultural narrative, weaving local traditions and lifestyles into its architectural framework. Reflecting the historical practices of those who have traversed and inhabited these coastal and forested landscapes, the pavilion acknowledges the importance of place in shaping identity and experience. This connection to the local context adds depth to the architectural expression, transforming the pavilion from a simple shelter into a meaningful addition to the landscape.
Exploring the architectural plans, sections, designs, and ideas of the BURUhouse will provide deeper insights into this project’s thoughtful execution and design intent. This pavilion stands as a contemporary example of architecture that embraces sustainability, community, and the natural environment, inviting individuals to engage more fully with their surroundings. Visitors to this unique space are encouraged to experience its immersive qualities and reflect on the thoughtful details that bring the BURUhouse to life.


