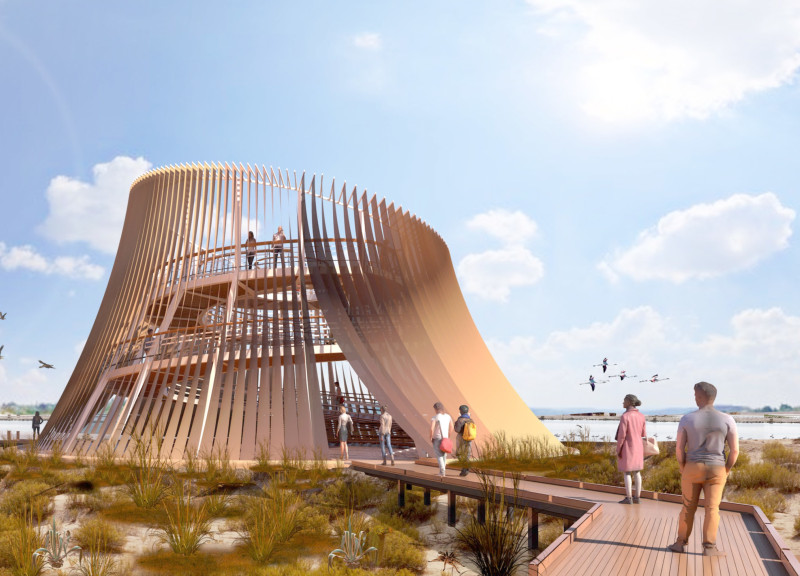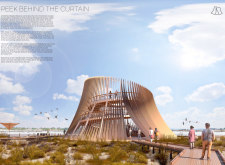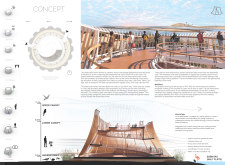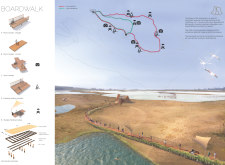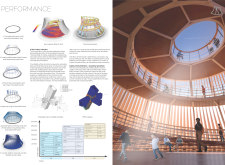5 key facts about this project
At its core, the project aims to enhance human interaction with the unique wetland landscape, known for its rich biodiversity and ecological significance. The design incorporates a boardwalk trail alongside a multi-level observation tower that invites visitors to engage with the natural world. By elevating the structure above the wetland, the design not only offers expansive views but also minimizes any ecological footprints, allowing wildlife to travel unhindered below.
The observation tower is a central feature of the project, meticulously crafted to echo the forms found in nature. It features a spiral ramp that leads to a circular viewing platform approximately 11 meters in height. The ascent is gentle, making the tower accessible to a diverse range of visitors. The design of the tower includes a series of 133 sail-like elements that twist upward, working to create an organic silhouette that resonates with the surrounding topography.
In terms of materiality, the project employs a careful selection of durable and sustainable materials that reflect modern architectural practices. PVC-PES, a weather-resistant membrane, encloses the adjustable facade of the observation tower, ensuring a level of protection against the elements while creating an engaging exterior. Galvanized steel provides structural support throughout, offering strength and longevity for the tower and boardwalk. Engineered timber plays a critical role, utilized for the decking and ramp to provide warmth and tactile engagement for users. Concrete elements serve as the foundation, delivering stability to the entire construction.
Unique design approaches are evident in how the project promotes a harmonious relationship between humans and nature. The modular pathways are adaptable to various site conditions and are designed to accommodate all users, including those with mobility challenges. Informative panels line the boardwalk, delivering educational insights about local wildlife and conservation efforts. This focus on education not only enhances the visitor experience but fosters a sense of responsibility toward the environment.
The open-concept design encourages maximum natural light and enhances the overall comfort of the space. The careful arrangement of materials and structural elements allows for airflow and circulation, creating a welcoming environment that reflects the serene quality of the wetland area.
"Peek Behind the Curtain" stands as a testament to the principles of sustainable architecture while reimagining how spaces can encourage ecological awareness. By harmonizing architectural forms with the surrounding environment, the project successfully frames the qualities of the wetlands and invites exploration of its natural wonders. The architectural plans, sections, and designs of this project illustrate a commitment to ecological respect and visitor engagement. To discover more about the innovative architectural ideas at play in this project, further exploration of its detailed presentation is highly encouraged.


