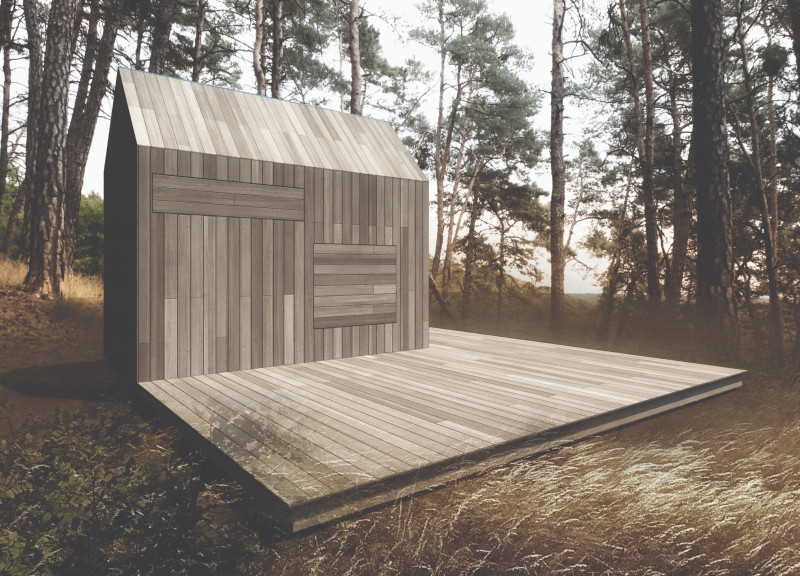5 key facts about this project
Amber Road Trekking Cabins are located within a beautiful natural landscape, designed as functional shelters for outdoor enthusiasts. The project brings together traditional architecture and modern simplicity. The overall design emphasizes minimalism while focusing on user experience with practical and inviting spaces.
Design Concept
The architecture of the cabins features a slightly exaggerated height and saddle roof. This shape gives the cabins a distinct presence, which reminds one of traditional lodges while simplifying their appearance. The facade is designed to blend with the environment, allowing for a smooth connection between the indoor living spaces and the outdoor scenery.
Functional States
An interesting aspect of the cabin design is its two different states. When not in use, the cabins close up, appearing as simple geometric shapes. When occupied, the doors and windows open wide, inviting the surroundings in and creating a warm and welcoming atmosphere for guests. This change enhances the connection between the cabins and the natural world, inviting trekkers to immerse themselves in their environment.
Construction Methodology
The cabins use a lightweight wooden skeleton, which allows for easy assembly on-site. This approach avoids the complications that come with transporting large building materials or needing heavy machinery, making it suitable for remote locations. The sturdy framework is made from wood, which has a moisture content of 8 to 18 percent. The design includes options for both grown wood and glued profiles, making sure to utilize materials efficiently while providing strong support.
Roofing System
The double-skinned wooden roof is designed with a non-insulated covering and includes ventilation openings along with waterproofing features. This setup not only serves necessary functions but also ensures the cabins can withstand various weather conditions over time. By integrating these elements carefully, the structure maintains durability while following a consistent design style.
The thoughtful layout of the cabins maximizes natural light and air flow, creating bright and open interiors. This design invites users to enjoy the experience of being surrounded by nature while providing a comfortable and practical shelter.


























