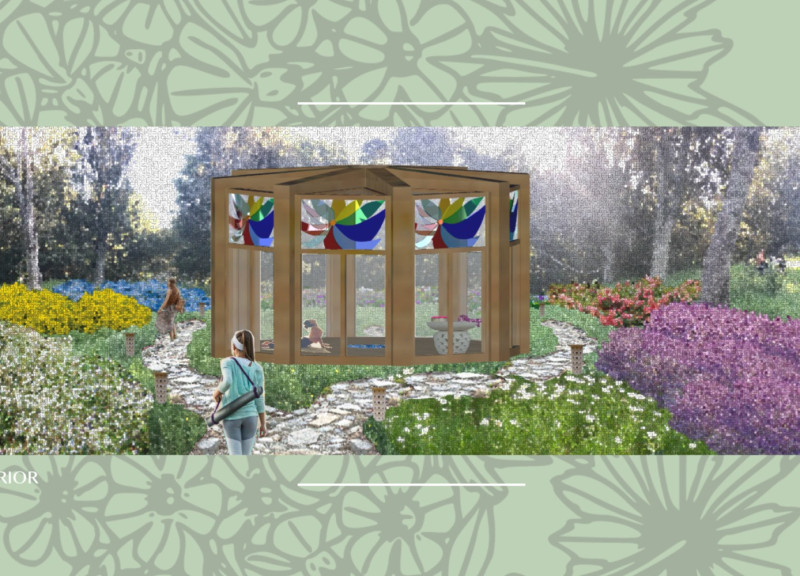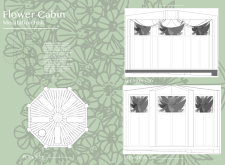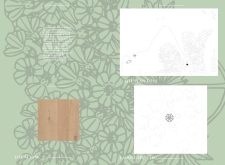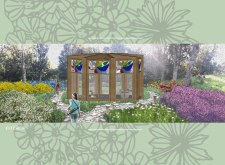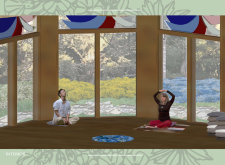5 key facts about this project
The project’s main function revolves around providing a serene environment conducive to meditation practices. It successfully accommodates small groups, allowing individuals to participate in guided sessions amidst a calming atmosphere. The thoughtful layout promotes ease of movement and interaction, enabling participants to feel at one with the space. The design approach ensures that every element contributes to its overall purpose of fostering tranquility, from the overall floor plan to the minute details found throughout the hall.
At the heart of the project is its geometric design. The octagonal shape creates a unique spatial experience that stands apart from traditional rectangular designs often found in meditation centers. This choice not only enhances the aesthetic of the building but also influences the energy and flow within the space, creating an inviting atmosphere for relaxation and introspection. The careful consideration of proportions ensures that each corner and edge contributes to an overall feeling of balance.
Material selection plays a crucial role in the architecture of the Flower Cabin. The use of local timber and oak for flooring connects the building to its geographical context, grounding it within the surrounding landscape. This choice of materials is both practical and symbolic, promoting sustainability while also enriching the sensory experience of the cabin. Large windows constructed from glass integrate seamlessly into the timber framework, inviting natural light into the interior while providing picturesque views of the gardens outside. This connection to the landscape not only enhances the physical experience of the space but also reinforces a sense of unity with the natural world.
The interior of the cabin has been designed with simplicity to cultivate an environment that encourages meditation. The furnishings and interior details have been kept minimalistic, ensuring that distractions are minimized and the focus remains on the practice itself. Unique patterns on the ceiling evoke themes of nature and floral essences, reinforcing the project's concept and creating a cohesive visual language throughout the space.
Surrounding the Flower Cabin is a thoughtfully curated landscape. The garden includes diverse flora that complements the hall's purpose and enhances the sensory experience of visitors. Clear pathways meandering through the blooming environment guide practitioners toward the entryway, inviting contemplation before entering. This emphasis on landscaping establishes a holistic connection between the structure and its surroundings, allowing the entire site to function as a cohesive environment for meditation.
The project's unique design approaches, particularly its reliance on sacred geometry and local materiality, set it apart in the realm of meditation spaces. Its octagonal structure and intentional spatial arrangements create a calming haven where occupants can engage in mindfulness practices. Furthermore, the integration of natural elements—both in the architectural materials and surrounding landscapes—highlights a design ethos centered on sustainability and ecological sensitivity.
For those interested in delving deeper into the architectural analysis of the Flower Cabin Meditation Hall, exploring the architectural plans, architectural sections, and overall architectural designs will provide further insights into the careful considerations and ideas that shaped this project. The Flower Cabin stands as a testament to thoughtful architecture that respects both its users and its environment, creating a meaningful place for reflection and connection.


