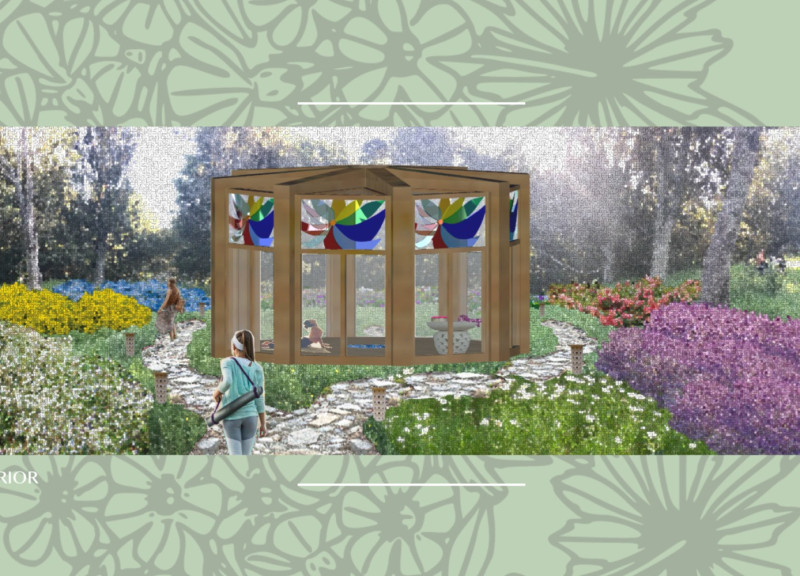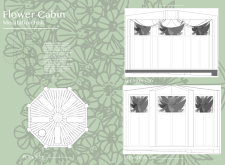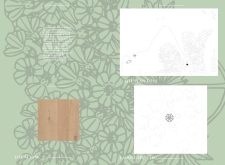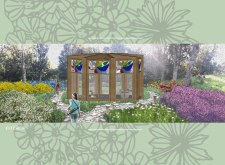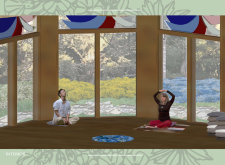5 key facts about this project
The architecture integrates seamlessly with its surroundings, where the use of large glass windows and local timber promotes natural light and enhances the connection to the landscape. The space is designed to accommodate small groups, fostering a communal environment while maintaining individual contemplative experiences.
Unique Design Approaches
The octagonal layout of the Flower Cabin is a distinctive feature that sets this project apart from conventional meditation halls. This geometric configuration is not only aesthetic but also functional, allowing for improved acoustics and a centralized space for meditation. Additionally, the structural integrity provided by local timber aligns with sustainable design principles, reducing transportation impacts and supporting the local economy.
Natural light plays a crucial role in the design, with strategically placed windows facilitating illumination that changes throughout the day. This approach allows users to experience the passage of time within a serene setting while promoting a deeper connection to nature.
Lastly, the integration of landscaping is a key aspect of this project. Native plant species surround the cabin, creating an immersive environment that promotes biodiversity and enhances the therapeutic benefits of the space. This design consideration goes beyond aesthetics, reinforcing the significance of the relationship between architecture and nature.
Interior Organization and Functional Aspects
The interior layout of the Flower Cabin is minimalistic, encouraging focus and tranquility. An open floor plan accommodates various meditation practices and group activities. Flexible seating arrangements are implemented to support both individual reflection and collaborative experiences.
The use of natural textiles within the interior furnishings contributes to a comfortable atmosphere, reinforcing the project's intention to create a nurturing space. Materials such as ceramic or mosaic details in the flooring enhance tactile experiences while echoing the overall floral theme.
For further insights into the architectural plans, sections, and designs that define the Flower Cabin Meditation Hall, we invite readers to explore the project presentation. This will provide a comprehensive view of the architectural ideation and execution that brings this project to life.


