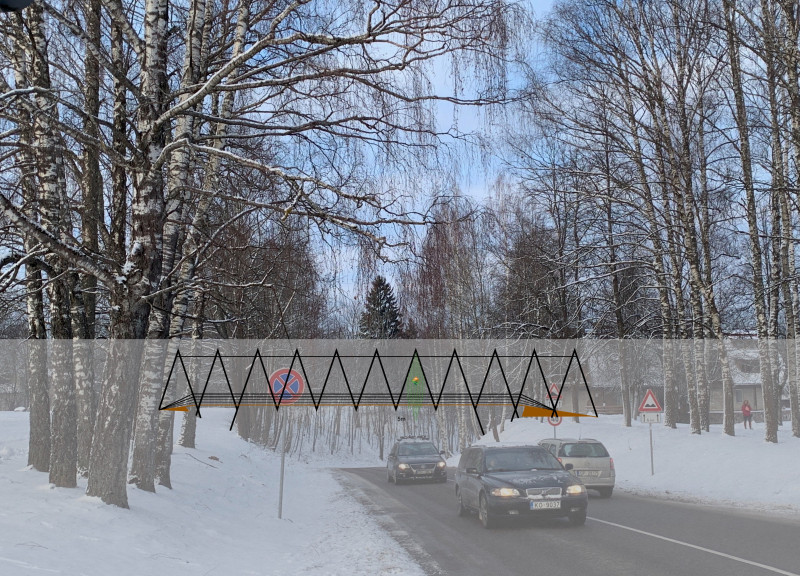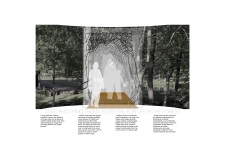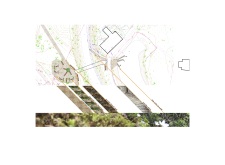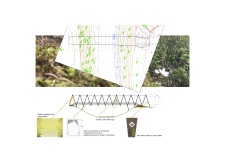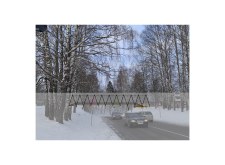5 key facts about this project
Functionally, the project is designed to gather visitors into a cohesive area for exploration, education, and reflection. As individuals navigate through the installation, they encounter a path that weaves around various educational installations and viewing platforms. This layout not only encourages exploration but also creates a sense of engagement with the surrounding environment. Visitors are drawn into a narrative journey that emphasizes the interconnectedness of life and decay, reinforcing the concept that death is not an end but a transformative process that supports new growth and life within the ecosystem.
A notable aspect of the design includes the careful selection of materials, which plays an essential role in establishing a connection with the natural setting. Plywood is utilized for structural components, ensuring ease of customization while supporting sustainability when sourced responsibly. Metal elements, particularly in a black finish, contribute to the durability of the installations, providing a contrast to the organic forms of the surrounding forest. The incorporation of rusty metal in certain components symbolizes the beauty of decay, linking the design to the narrative it supports while enhancing aesthetic appeal. Natural materials, such as stone and wood, are also integral to the project, affirming its commitment to harmonizing with the environment and promoting ecological considerations.
Architectural form is another key detail within this project. The structure features an organic, undulating shape that echoes the forms found in nature, such as the canopies of trees or forest trails. This design choice not only lends an inviting quality to the space but also serves practical functions by providing shelter and promoting user engagement. Built-in lighting mimicking leaf patterns further enhances the atmosphere, reinforcing the themes of nature while creating visually engaging experiences for visitors both day and night.
Educational components are vital to the project's objectives. Informative signage and interactive displays are crafted from rustic metal, reinforcing the thematic focus on the importance of dead and dying trees in the ecosystem. These elements serve as touchpoints for learning, offering insights into how decaying trees support various forms of wildlife and contribute to nutrient recycling within forest settings. By placing these informational displays thoughtfully throughout the space, the design encourages a dialogue between the visitor and the environment, inviting individuals to linger and reflect on the complexity of forest dynamics.
What sets this architectural project apart is its distinctive approach to representation and function. By centering the design around the theme of death within forest ecosystems, it challenges common perceptions of beauty and usefulness in nature. The integration of educational elements and community spaces facilitates interaction, moving beyond mere observation into active participation in ecological learning. The result is a space that not only serves as a pathway through the forest but also as a destination for reflection and education.
This architectural endeavor is an invitation to engage with the complexities of environmental narratives. If you are interested in understanding more about this project, including its architectural plans, sections, and design concepts, exploring the project presentation offers valuable insights into the unique architectural ideas it embodies.


