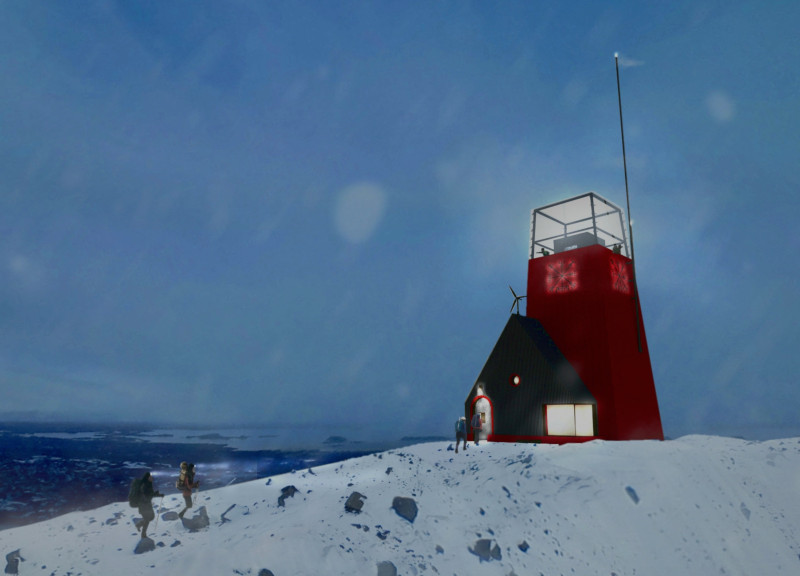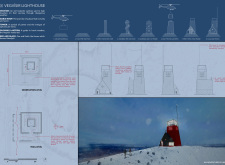5 key facts about this project
The primary function of the Vegvísir Lighthouse is twofold: it serves as a beacon for maritime navigation while also providing an observational space for visitors. This dual purpose elevates the role of the lighthouse beyond mere functionality; it transforms into a gathering point that fosters connection between people and their environment. The architectural design evokes a sense of security and warmth, critical qualities given the harsh climate it is built to withstand.
From a design perspective, the lighthouse employs a gabled roof—a nod to traditional Icelandic architecture—signifying shelter. The form of the tower is centrally positioned and rises prominently, embodying a sense of strength and permanence. The integration of a glowing lantern serves as a focal point, projecting light in all directions and ensuring visibility even in the most tumultuous weather scenarios. This lantern is designed with expansive glass panels, allowing those inside to engage with the surrounding nature while providing protection from the external elements.
The materiality of the Vegvísir Lighthouse is a key aspect of its design. Constructed primarily from corrugated steel, the exterior is both resilient and low-maintenance, essential characteristics for a structure located in such a remote area. This material choice also conveys a modern aesthetic, contrasting beautifully with the rugged natural environment while harmonizing with the existing architecture of local villages. The internal framework is crafted from steel, providing robust support for the lighthouse's height and ensuring stability. The careful selection of these materials reflects both the practicality required for construction in challenging conditions and the desire to create an inviting atmosphere for visitors.
One of the unique features of the Vegvísir Lighthouse lies in its approach to sustainability. Equipped with climate-monitoring sensors, the lighthouse can adapt to changing weather conditions, offering insights into the environmental dynamics of the region. Furthermore, a wind turbine positioned on-site harnesses the powerful winds that characterize this coastal area, empowering the lighthouse with self-sufficiency in energy production. This integration of renewable resources demonstrates a commitment to environmentally conscious architectural practices.
The design process of the Vegvísir Lighthouse emphasizes accessibility and visitor experience. The layout invites exploration, featuring multiple entry points that create a seamless transition from the exterior landscape into the carefully designed interior spaces. This thoughtful circulation encourages visitors to engage with the lighthouse not just as a functional structure but as a place to gather, learn, and reflect on the relationships between human existence and nature.
As visitors approach the lighthouse, they are immediately struck by its striking coloration—predominantly red and black—reflective of Iceland's volcanic landscape. This aesthetic choice enhances the structure's visibility in the often foggy conditions prevalent in the area while grounding it within the local context. The use of color also speaks to a narrative rooted in Iceland's geological identity, transforming a utilitarian structure into a monument that resonates with the land it inhabits.
In summary, the Vegvísir Lighthouse is a profound architectural project that merges cultural storytelling with modern design principles and environmental awareness. Its thoughtful composition highlights the importance of navigation, both physically for travelers and metaphorically by connecting individuals to the landscape and their heritage. Should you wish to delve deeper into the architectural plans, sections, and overall design ideas of this project, you are invited to explore additional materials that capture the essence of this compelling lighthouse and the notions it embodies.























