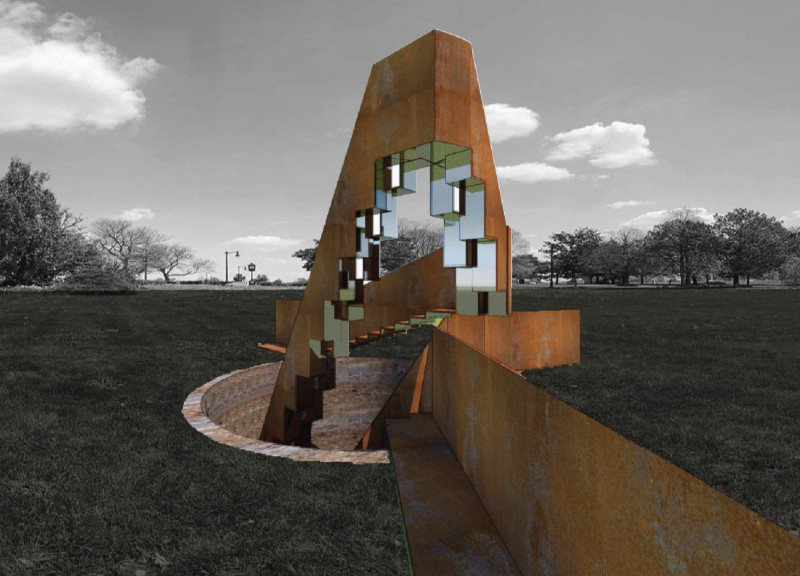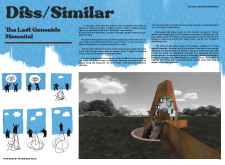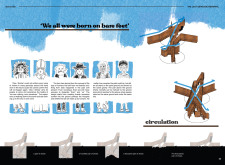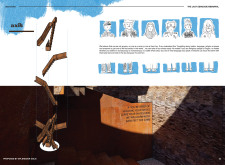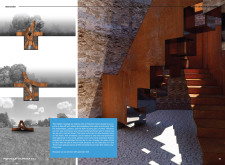5 key facts about this project
The memorial's structural composition features a series of ascending levels, thoughtfully guiding visitors through a narrative journey. This arrangement encourages an immersive experience, as individuals journey upwards, symbolically moving toward enlightenment and understanding. The pathways are designed to echo the struggles associated with human suffering and resilience, allowing visitors to engage deeply with the memorial’s purpose.
Materiality plays a pivotal role in conveying the memorial's message. The use of Corten steel is particularly notable, as its weathered appearance symbolizes endurance and the passage of time, transforming its rusted surface into a metaphor for the weight of historical grief. Natural stone is incorporated to root the structure within its environment, providing a tactile contrast that reinforces the themes of permanence and loss. Glass elements allow for light to permeate the space, facilitating moments of introspection while connecting the interior and exterior elements of the memorial.
An integral part of the design is the display of shoes, representing the countless lives affected by genocide. This exhibit personalizes the narrative, providing a tangible connection to the victims while inviting visitors to participate in the communal experience. The act of leaving one’s shoes behind becomes a symbol of humility and shared identity, enhancing the overall reflective atmosphere of the site.
The unique design approaches taken in "Diss/Similar" emphasize both connection and introspection. Architectural decisions, including the manipulation of light and shadow, create a dynamic environment that shifts with the changing elements of nature, reflecting the evolving aspects of historical memory and collective grief. The integration of spaces for contemplation and seating throughout the pathways allows visitors to pause and engage in focused reflection, promoting a more personal connection with the memorial’s themes.
Moreover, the memorial actively challenges visitors to confront uncomfortable truths about history while also fostering a sense of unity and hope for reconciliation. It serves as a reminder of the importance of acknowledging the past, not in a manner that imposes despair but rather as a foundation for cultivating understanding and preventing future atrocities.
In summary, "Diss/Similar: The Last Genocide Memorial" stands as a significant architectural contribution that combines thoughtful design with a deep conceptual underpinning. It invites all who engage with it to reflect on the complexities of humanity's collective experiences, engaging directly with notions of loss, recovery, and shared responsibility. For those interested in further exploring the nuances and intricacies of this memorial, detailed examinations of the architectural plans, architectural sections, and architectural designs reveal additional layers of meaning that enhance understanding and appreciation of this impactful project.


