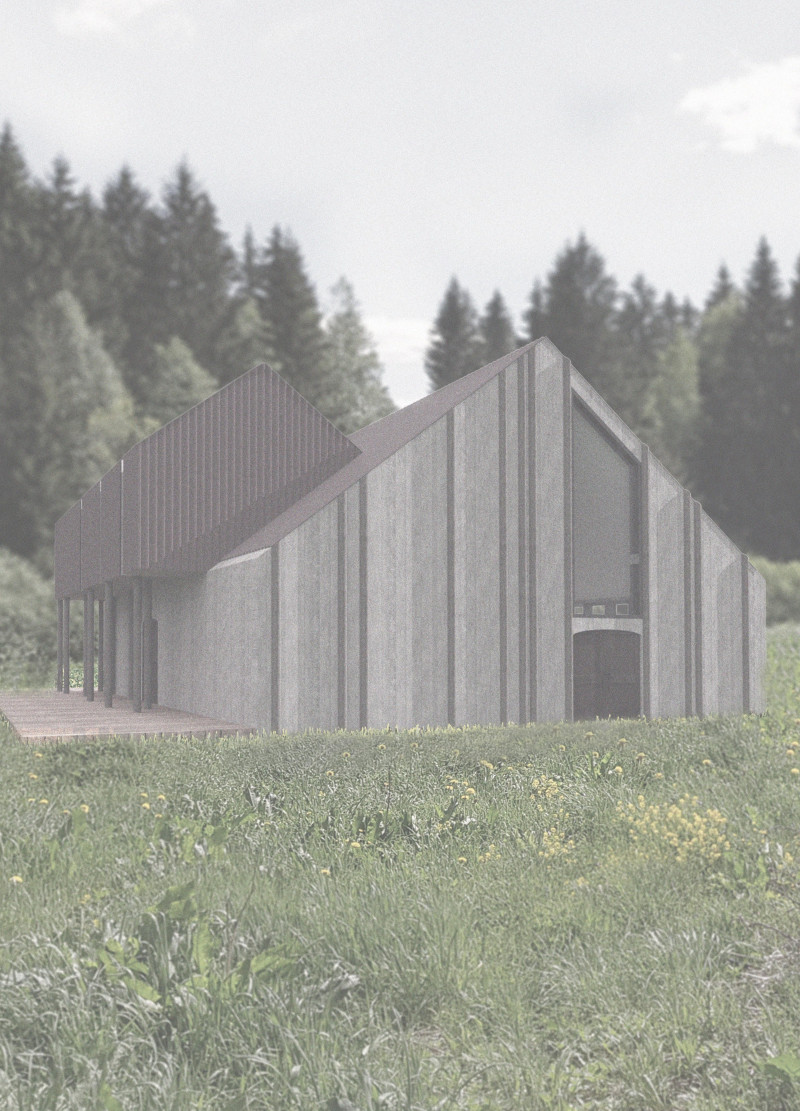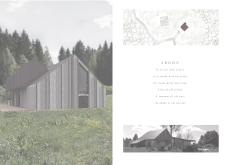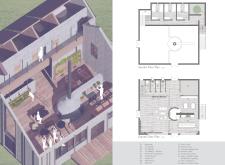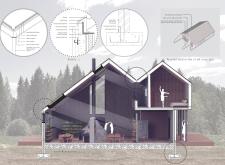5 key facts about this project
Functionally, the project serves as a dwelling, catering to the various needs of its residents through an innovative mix of private and communal spaces. The design promotes an efficient layout that emphasizes livability and interaction with the outdoor environment. The open-plan concept integrates areas for cooking, socializing, and relaxation, encouraging engagement among occupants and fostering a sense of community. This approach resonates with a growing interest in sustainable living, as it allows for adaptable use of space that can respond to different activities and social dynamics.
The design incorporates a series of gabled roofs that evoke traditional architectural forms while providing both aesthetic appeal and functional benefits. The sloping roofs facilitate rainwater runoff and help to create spacious interiors with high ceilings, contributing to a sense of openness. Large, strategically placed windows enhance the connection to the surrounding landscape, allowing natural light to fill the interiors and providing stunning views of the greenery outside.
Attention to materiality is a significant aspect of this project. The selection of reclaimed steel for the roofing ensures durability while offering a weathered aesthetic that complements the natural surroundings. Wooden paneling brings warmth to the structure, creating a comforting ambiance that is enhanced by the high-strength concrete framework providing structural integrity. The use of stone within the fireplace area connects the interior to the outdoor environment, effectively bridging the gap between the two spaces, while large glazing features allow for unobstructed views of nature, merging the boundaries of inside and outside.
Unique design approaches are evident throughout the project, particularly in the treatment of communal and private spaces. The layout is deliberate, with designated areas for social interaction as well as private retreats, ensuring that residents can engage with one another while also finding solace when needed. The inclusion of functional spaces such as a tea-making area and an indoor herbal garden further underscores the project’s commitment to self-sufficiency and wellness, positioning it not merely as a residence, but as a nurturing environment for creativity and cultural practices.
Through the integration of biophilic design principles, the project fosters an appreciation for nature, demonstrating how architectural decisions can enhance mental wellbeing and overall quality of life. By allowing occupants to engage with nature through indoor gardens and outdoor patios, "Abode" embodies the principle that a home should reflect its environment while catering to the needs of its residents.
Overall, "Abode" illustrates a balanced approach to modern architecture, thoughtfully blending functional living space with an ethos of sustainability and connection to nature. For those interested in deeper architectural insights, exploring elements such as architectural plans, sections, designs, and innovative ideas related to this project can provide a more comprehensive understanding of its concepts and execution. This exploration reveals how architecture can enrich our lives while respecting the intricate tapestry of the natural world.


























