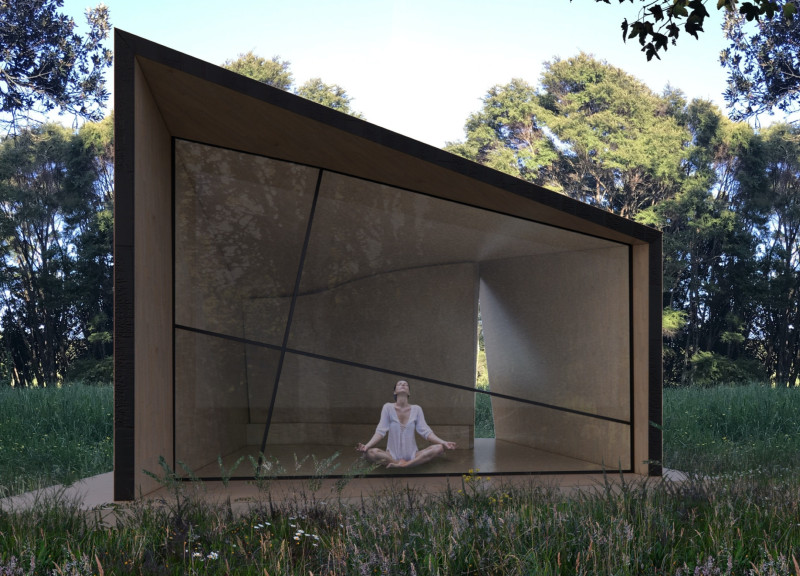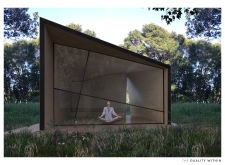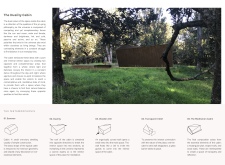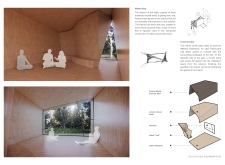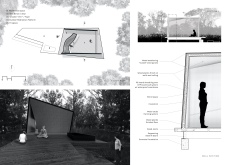5 key facts about this project
The architectural design highlights these opposing themes effectively. A significant aspect is the innovative use of transparent materials that blur the boundaries between indoor and outdoor environments. This connection to nature enhances the user experience and invites occupants to engage with the landscape continuously. The cabin utilizes treated wood for warmth, rusted metal panels for durability, and extensive glazing to maximize natural light and visibility.
Unique Characteristics
What sets the Duality Cabin apart from other architectural projects is its philosophical underpinning and thoughtful integration of form and function. The dual-functionality of space addresses the varying needs of users, allowing for quiet reflection and vibrant social interaction within a single structure. The design captures the essence of duality not only in its layout but also through the use of contrasting materials. The juxtaposition of warm wood and cool metal creates a balanced aesthetic that echoes the project’s core theme.
Additionally, the roof design stands out with its asymmetrical shape, reflecting the dynamic relationship between light and shadow as well as the contrasts inherent in nature. This unique approach not only serves an aesthetic purpose but also contributes to the performance of the building in terms of energy efficiency and climate response.
Material Selection and Contextual Integration
The choice of materials plays a central role in establishing the project's character. The use of birch veneer plywood in the interiors contributes to a calming atmosphere while maintaining a connection to natural elements. The rusted metal panels intentionally change over time, allowing the cabin to evolve visually and contextually.
The project is also notable for its contextual sensitivity, as it does not impose on its surroundings but rather complements them. The harmonious integration of the cabin within the landscape encourages occupants to engage with their environment, promoting a deepened sense of place.
For a comprehensive understanding of the project, including architectural plans, sections, and design details, interested readers are encouraged to explore the complete presentation of the Duality Cabin. Detailed insights into architectural ideas and innovative solutions can further illuminate the unique characteristics of this architectural endeavor.


