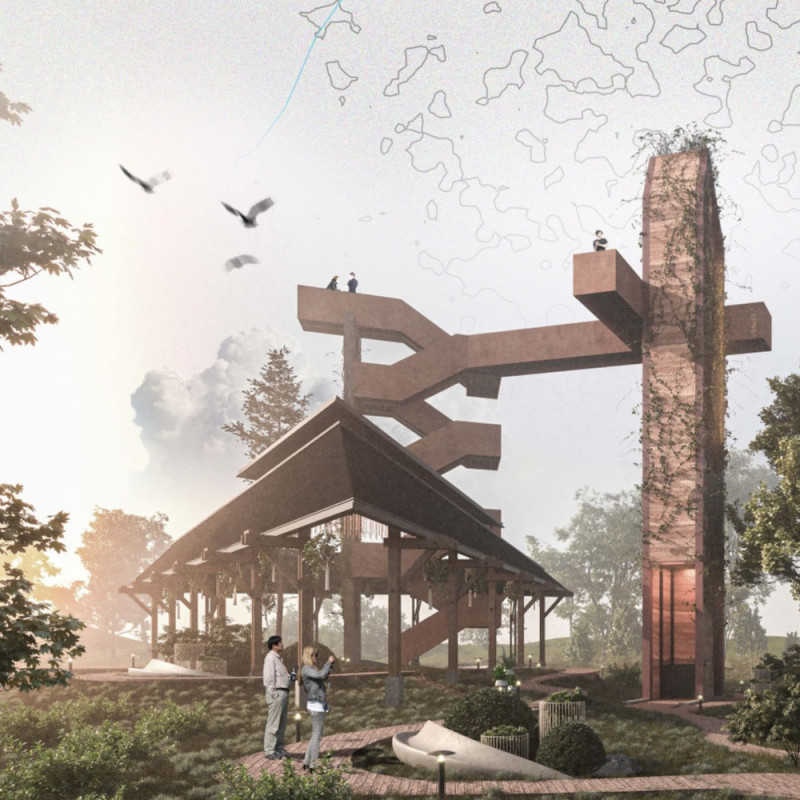5 key facts about this project
The primary function of the tower is to act as an observation point, giving visitors the opportunity to experience breathtaking views of the surrounding landscape while simultaneously serving as a venue for community gatherings and cultural events. The architectural design emphasizes a seamless connection to its environment, encouraging people to explore not just the tower itself, but also the pathways that meander through the natural terrain. This design integrates internal and external spaces, promoting a narrative journey that reflects the history and stories of the local culture.
Key characteristics of the project include the central tower structure that rises to a height of 13 meters. This vertical element is constructed using rammed earth, a material recognized for its durability and thermal properties. The weathering process of the material is anticipated to create a natural aesthetic that harmonizes with the environment over time. Supporting the tower is a ground-level pavilion, which is designed as an open space flexible enough to accommodate various community functions, including exhibitions or simply providing an area for relaxation. The elevation of this structure above the ground helps manage water flow, contributing to the site’s resilience against potential flooding.
The pathways leading to and from the tower are another important aspect, encouraging visitors to engage with their surroundings. These trails are not only functional but also educational, offering markers that inform visitors about the site's history and the significance of the local flora and fauna. The integration of walking paths promotes a dialogue between the architecture and nature, enhancing the overall experience for those who visit.
Architecturally, the use of rustic metal is an intentional design choice, which provides a sense of age and authenticity. This material, along with the wood columns supporting the pavilion, lends a warm character to the structure, inviting visitors to engage with the space in a more meaningful way. The careful selection of materials is not only a tribute to the surrounding landscape but also reinforces the sustainability ethos behind the project. The architects have incorporated environmentally friendly practices throughout the design process, adhering to standards that champion ecological stewardship.
The "Legendary Highway 14 Tower" is a thoughtfully crafted architectural endeavor that symbolizes a connection to the past while fostering contemporary community engagement. Its unique design approach embraces both the historical context of De Smet and the natural beauty of the environment. The combination of the tower’s innovative structure, the flexibility of the pavilion, and the careful landscaping creates an inviting space that serves as a focal point for both locals and visitors alike.
For those interested in delving deeper into the architectural plans, sections, designs, and ideas that define this project, exploring the detailed presentation of the "Legendary Highway 14 Tower" is encouraged to fully appreciate the nuances of its design and the thoughtful intentions behind its creation.


 Ruslan Gorjeladze
Ruslan Gorjeladze 






















