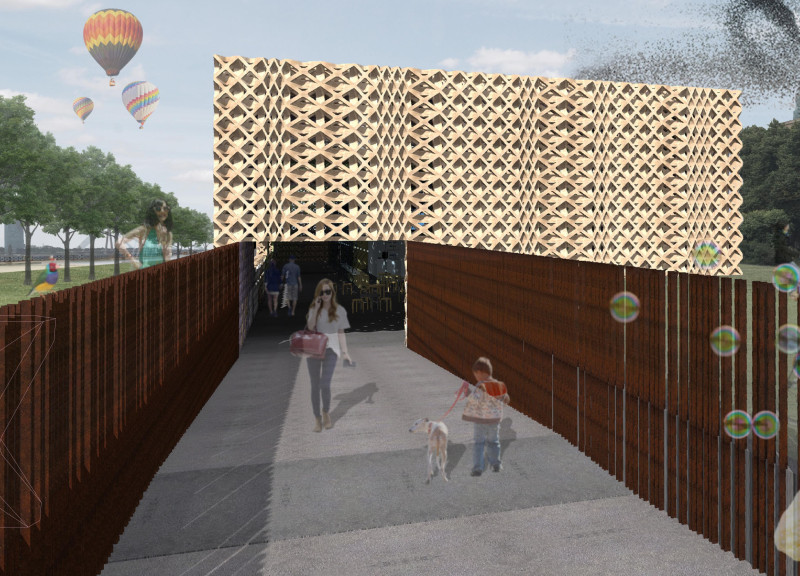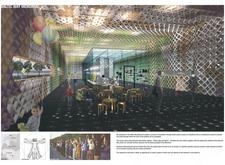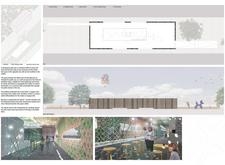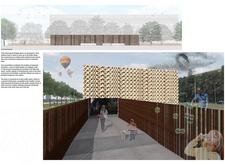5 key facts about this project
Functionally, the Baltic Way Memorial is designed to serve as a cultural hub, offering a variety of spaces that facilitate interaction and remembrance. At its core, the project includes an exposition area where exhibits related to the Baltic Way can be showcased, providing educational insights into the historical context and significance of the event. This area is complemented by a café and souvenir section that encourages visitors to linger and connect with the space emotionally. Service areas are strategically placed to ensure visitor comfort without detracting from the overall experience, thus enhancing the functionality of the design.
The architectural design integrates a series of interconnected spaces that mimic the human chain, invoking a sense of unity and collective memory among visitors. This spatial arrangement is not just aesthetically pleasing; it is intended to create a dialogue between the users and the environment. The design invites visitors to engage with the memorial actively, fostering a communal atmosphere that reflects the historical unity symbolized by the original event.
The project employs a range of materials that contribute to its overall design concept. Steel and wood composites are prominently featured, particularly in the wooden latticework that gives the structure its character. This choice of materials underscores both the artistic intent and the functional robustness required for a public memorial. Glass elements throughout the design enhance transparency, blurring the boundaries between indoor and outdoor spaces while allowing natural light to permeate the memorial, creating a vibrant and welcoming environment.
Concrete and rusted metal are also utilized in the design, introducing an element of durability while paying homage to the region’s historical industrial practices. The contrasting textures of the smooth glass and the rugged wood bring a tactile quality to the project, encouraging exploration and engagement. This sensory experience aligns well with the memorial's goal of provoking thoughts on the past while encouraging reflection within its visitors.
Unique to the Baltic Way Memorial is its ability to symbolize the essence of community through its architectural form. The layout reflects the interweaving of human figures in a way that makes the design feel both monumental and inviting. The randomness of patterns used in the decorative elements echoes the distinctive flags of the Baltic States, reinforcing the connection to cultural identity and collective history.
The project also stands out for its environmentally sensitive design. By prioritizing natural light and ventilation, it connects the structure with its surrounding landscape, demonstrating a thoughtful approach to sustainability. Its architectural form and material choices reflect a commitment to not just aesthetic values but also the environmental implications of the structure.
As this project invites exploration, it also encourages a deeper understanding of the architectural plans, sections, and designs that comprise the Baltic Way Memorial. The intricacies of the architectural ideas presented through this memorial are vital for anyone seeking to appreciate the depth of its design and its significance in honoring shared history. Readers and interested individuals are encouraged to delve deeper into the project presentation to gain comprehensive insights into its architecture and the thought processes that underpin its design.


























