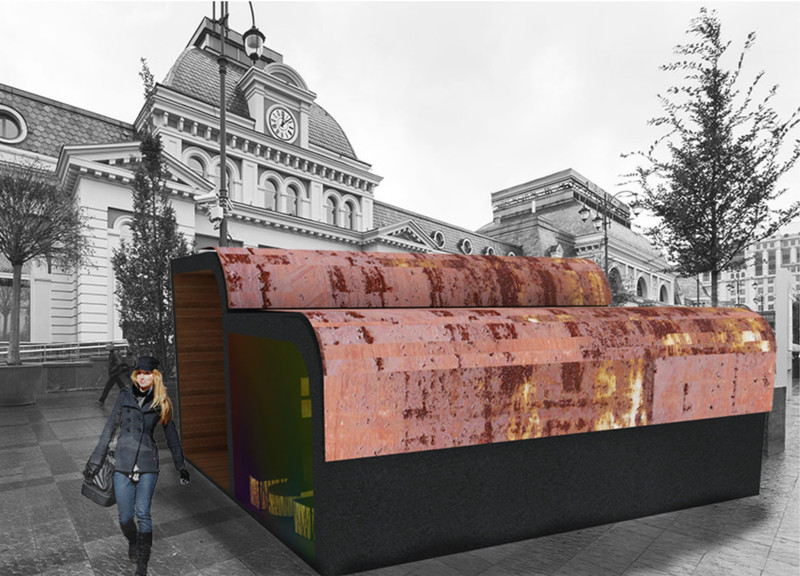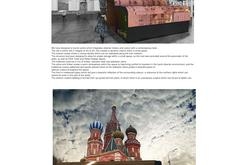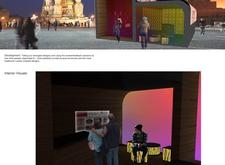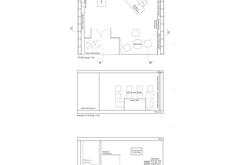5 key facts about this project
Functionally, the Trans Siberian Pit Stop serves multiple purposes. It acts as a comfortable waiting area, an information center, and a display space for local crafts and cultural artifacts. The design facilitates social interaction among travelers and engages them with the local culture, showcasing the rich history of Siberia in a setting that is both inviting and practical. The architectural layout is strategically organized to streamline visitor flow, with clearly defined areas for relaxation, informational displays, and other amenities.
A distinctive characteristic of this project is its attention to materiality. The primary materials used in the construction include rusted metal, traditional timber, alabaster stone, and stainless steel. Rusted metal, particularly sourced from upcycled train parts, serves as a poignant reminder of the railway’s historical significance while also offering an aesthetic depth to the exterior. Alabaster stone adds a warmth to the interior, contributing to a cozy atmosphere, while timber elements exhibit local craftsmanship through traditional Russian patterns. Stainless steel is used in various applications for structural integrity and to introduce a contemporary touch, ensuring that the design is grounded in modern architectural practices.
The architectural design features varying heights in the structure, with sections rising to four meters and others to three meters. This variation creates an engaging profile against the landscape, echoing the undulating essence of the adjacent railway. The roof's form is notably fluid, representing the movement of trains and the journey of travelers, while also incorporating strategically placed skylights that allow natural light to illuminate the interior.
An important aspect of the project lies in the visual language it employs. Bright, colorful wall panels adorned with traditional Russian motifs provide a vivid contrast to the earthy tones of the rusted metal, inviting curiosity and drawing visitors into an immersive experience. The interior layout is equally thoughtful, with the waiting area designed to foster relaxation, featuring comfortable seating arrangements that encourage social interaction among travelers.
Moreover, display areas within the center are highlighted for their promotional role, showcasing local artisans and their crafts. This not only creates a sense of community within the space but also emphasizes the importance of cultural storytelling through craftsmanship. Informational sections are designed thoughtfully to provide visitors with insights into local history, travel tips, and cultural practices, making it a well-rounded facility.
The Trans Siberian Pit Stop does not merely serve as a transport need but is a testament to the cultural narrative of Siberia expressed through architecture. It seeks to redefine the experience of a roadside rest stop by integrating functionality with an authentic representation of the local environment. This thoughtful approach to design underscores the commitment to sustainability, promoting the use of reclaimed materials while narrating the history of the Trans-Siberian Railway through its construction.
For those keen to understand the intricate details of this project, a deeper exploration of the architectural plans, sections, and overall design will provide more insight into its innovative concepts and functional strategies. Engaging with the elements of architectural thought showcased in the Trans Siberian Pit Stop reveals how sensitive, context-driven design can enhance both functionality and cultural appreciation in contemporary architecture.


























