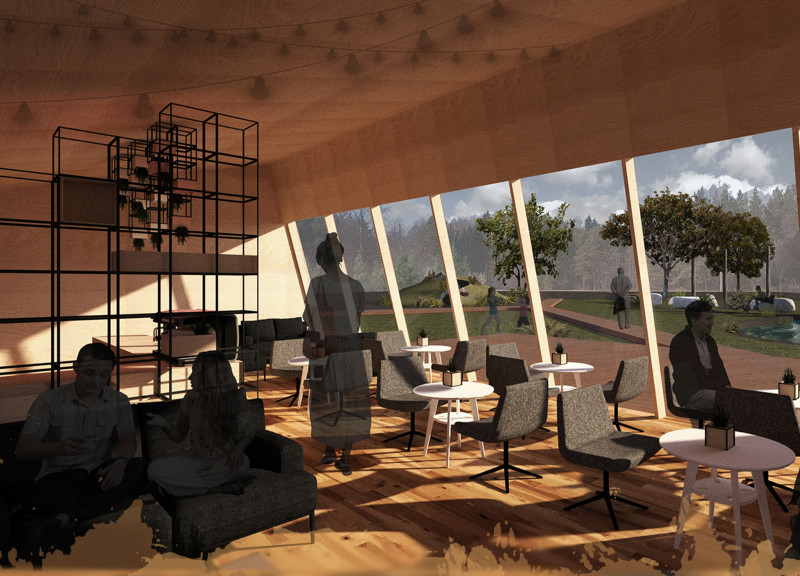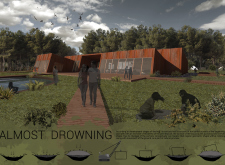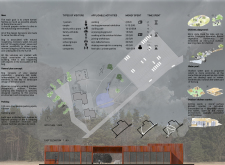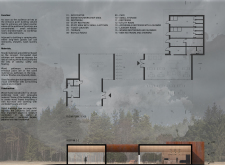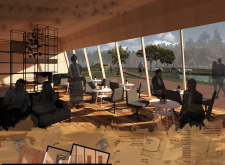5 key facts about this project
The project is conceptualized to accommodate various activities and experiences, targeting a diverse audience that includes individuals, families, tourists, and school groups. It features an entrance and informational center designed to welcome guests and guide them through the various offerings of the facility. Adjacent to the entrance, there are multipurpose spaces for exhibitions and workshops. These areas are essential not only for community engagement but also for educational purposes, allowing visitors to deepen their understanding of the surrounding bog ecosystems.
Within the design, a café and outdoor kitchen play a crucial role in encouraging social interaction. Positioned to take advantage of the landscape, these spaces not only offer refreshments but also create an inviting atmosphere for relaxation and conversation. The restroom facilities and showers are thoughtfully designed to ensure accessibility, maintaining functionality without detracting from the overall aesthetic of the project.
The architectural form is defined by unique angles and shapes that reflect the lush textures of the natural environment. By mimicking the curves and variations typical of bogs, the structure establishes a visual and experiential connection between the built and natural worlds. This interplay is further enhanced through a careful selection of materials that emphasize sustainability and local craftsmanship.
Among the materials employed, corrugated metal has been used for the exterior cladding, providing practical benefits while complementing the earthy tones of the bog landscape. Plywood and wood frames contribute warmth and texture, ensuring effective insulation and structural resilience. The extensive use of glass in facades enhances transparency, allowing natural light to flood indoor spaces while drawing the outside environment in. Furthermore, natural stones and pebbles utilized in landscaping seamlessly integrate built pathways into the natural setting.
One of the standout features of the project is its relation to the water pool area. Not merely an aesthetic addition, this space serves multiple functions throughout the year, allowing for recreational activities such as sliding during warmer months and ice skating during winter. This multifunctional approach demonstrates the project's flexibility and adaptability, promoting active engagement with the natural environment and directly enhancing visitor satisfaction.
The architectural design emphasizes sustainability, community interaction, and a profound connection with the landscape. Every aspect of the project—from spatial organization to the materials used—reinforces the idea of returning to nature and fostering an appreciation for the ecological qualities of the bog. The unique design approach taken in this project results in a space that not only meets the functional requirements of its visitors but also provides a rich sensory experience and educational opportunity.
For further insights into this architectural project, including architectural plans, sections, and designs, readers are encouraged to explore the detailed presentation of "Almost Drowning." Engaging with these elements will provide a deeper understanding of the architectural ideas and concepts that shape this innovative project.


