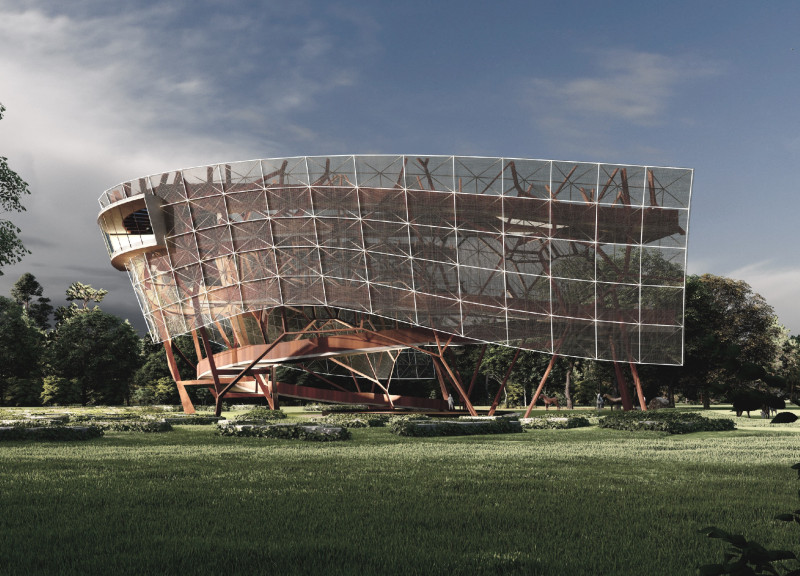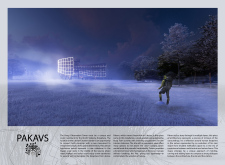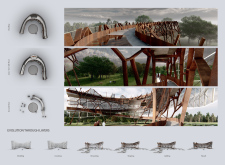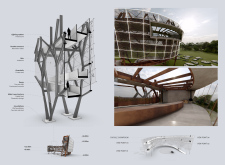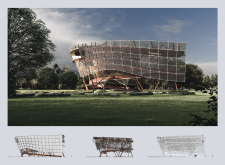5 key facts about this project
With a design that reflects the essence of the local culture and ecology, the Kurgi Observation Tower connects visitors with the rich biodiversity of the region. The project embodies a desire to create a space that encourages exploration and contemplation, allowing guests to observe their surroundings from an elevated perspective. This connection to nature is fundamental to its function, as the tower invites a deeper appreciation of the biosphere’s beauty and complexity.
One of the key features of the Kurgi Observation Tower is its dynamic architectural form, which eschews conventional straight lines for a more fluid, organic shape. This design approach results in a structure that appears to blend into the landscape while still standing out as a notable visual element. The layered horizontal components of the tower evoke a sense of progression, mirroring the natural evolution of the environment around it. By employing this non-linear form, the architecture reinforces the idea of movement and growth, inviting visitors to ascend the structure as they would climb a natural hill.
The materials used in the construction of the Kurgi Observation Tower are chosen not only for their functional properties but also for their aesthetic qualities and environmental compatibility. Corten steel is prominently featured, its weathering properties allowing it to blend seamlessly with the natural setting while providing the necessary strength and durability. Aluminum tubes are integrated into the design for their lightweight and robust characteristics, supporting the intricate facade. Additionally, the incorporation of Jordomex as a skin material provides both flexibility and adaptability, essential for the constantly changing conditions of the outdoor environment.
Concrete and prestressed concrete provide a reliable foundation for the tower and ensure the structural integrity of the ramp that allows for an accessible ascent. The careful selection of these materials reflects a commitment to sustainability, as they not only support the tower's longevity but also embody a respect for the natural world by minimizing disruption to the existing landscape.
Lighting elements, specifically fluorescent fixtures, are designed to enhance the visibility and aesthetic appeal of the Kurgi Observation Tower at night. This thoughtful integration of lighting ensures that the tower functions as a beacon, drawing visitors and guiding them towards the natural beauty that surrounds it.
The Kurgi Observation Tower's unique approach lies in its ability to foster a dialogue between people and nature. The design encourages active engagement, making it more than just an observational point; it is a space for learning, reflection, and connection. By inviting visitors to interact with their environment in an immersive way, the project promotes awareness of conservation and the importance of protecting our natural heritage.
For those interested in the intricate details of the Kurgi Observation Tower, a closer examination of architectural plans, sections, and designs will provide deeper insights into the innovative aspects of the project. The integration of thoughtful architectural ideas and the careful selection of materials illustrate a commitment to respecting both the natural surroundings and the architectural integrity of the design. Exploring these elements will offer a richer understanding of the project and its significance within the context of the North Vidzeme Biosphere Reserve.


