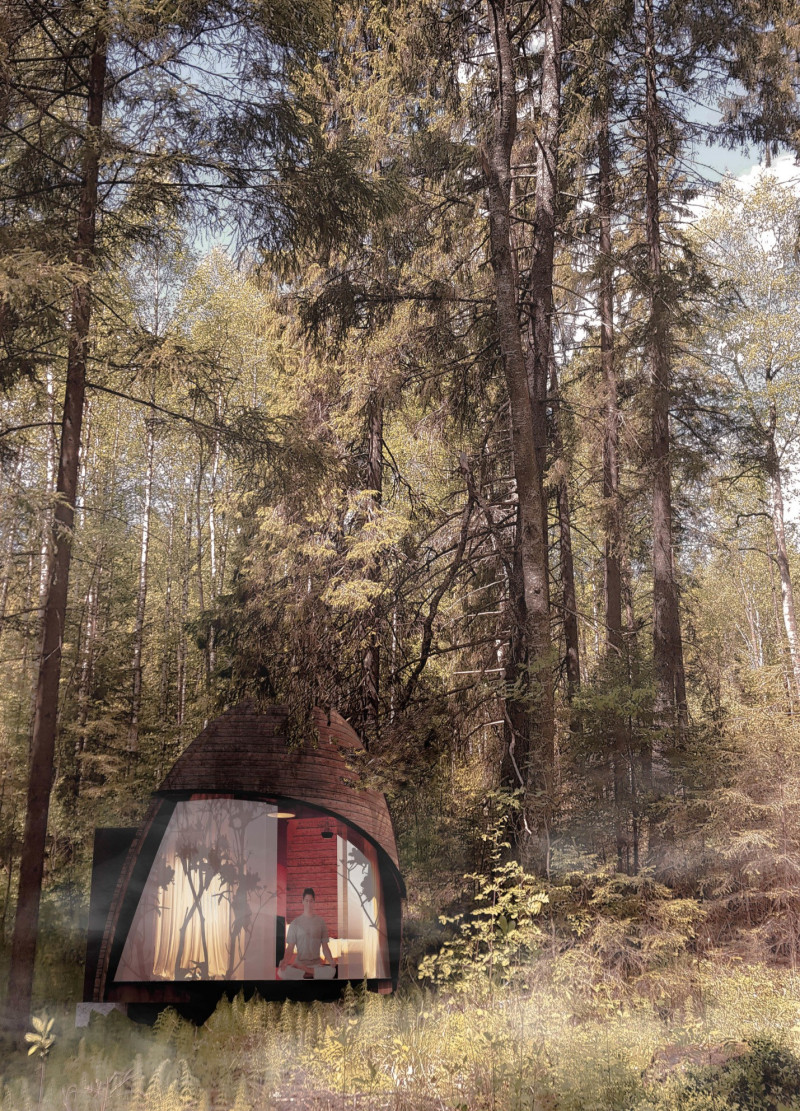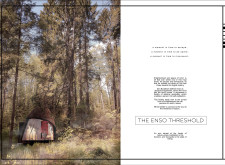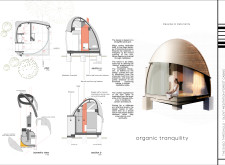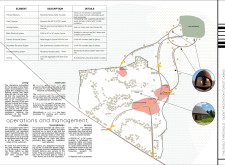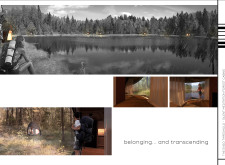5 key facts about this project
Functionally, the retreat accommodates various activities centered around meditation and mindfulness practices. It includes designated spaces for solo meditation sessions, as well as areas intended for group gatherings focused on spiritual discussions and communal interaction. The layout is carefully orchestrated to enhance the user experience, ensuring that occupants feel a deep connection to both the structure and the surrounding landscape.
In its design, the retreat features an organic architectural form characterized by a soft, flowing silhouette that harmonizes with the trees and vegetation. This design approach diverges from conventional rigid structures, opting instead for curves and fluid lines that echo the natural contours of the site. The retreat's roof slopes gracefully, allowing rainwater to cascade naturally, minimizing maintenance needs and further solidifying its sincere relationship with the environment.
Materials used throughout the project reflect a commitment to sustainability and a keen understanding of their tactile qualities. Reclaimed wood serves as the primary building material, connecting the retreat to its forest surroundings and minimizing environmental impact. Steel channels are integrated seamlessly, providing structural integrity while adding a modern touch to the overall aesthetic. Concrete footings establish a sturdy foundation for the retreat, ensuring that it can withstand the elements over time. Large glass panels allow natural light to permeate the interior, creating an inviting atmosphere that encourages occupants to engage deeply with their surroundings. A rustic brick-lined fireplace, featuring a visually appealing rust finish, not only provides warmth but acts as a central focal point within the communal space, enhancing the cozy ambiance.
Unique design elements further enhance the retreat's functionality and appeal. It is equipped with meditation modules purposefully designed to guide users inward, promoting a sense of tranquility and focus. The inclusion of facilities such as dry toilets underscores the project's commitment to sustainability and self-sufficiency, aligning with the retreat's overarching philosophy. Furthermore, solar energy is utilized to power basic electrical needs, further illustrating the project's dedication to minimizing its ecological footprint.
Careful consideration has been given to circulation and zoning within the site. Pathways are thoughtfully integrated into the landscape, ensuring that they lead visitors through the natural beauty of the area while maintaining structural integrity. Each space is curated to reflect a balance between solitude and community, allowing users to choose their level of interaction based on personal preferences.
Overall, this architectural project encapsulates a vision of mindful living, providing a sanctuary for those seeking respite from the fast-paced world. The design thoughtfully merges architectural ideas with the principles of sustainability, creating an inviting haven for meditation and personal growth. For those interested in exploring the nuances of this architectural design, including detailed architectural plans, sections, and design features, a comprehensive presentation of the project is available for review, offering deeper insights into its unique features and architectural integrity.


