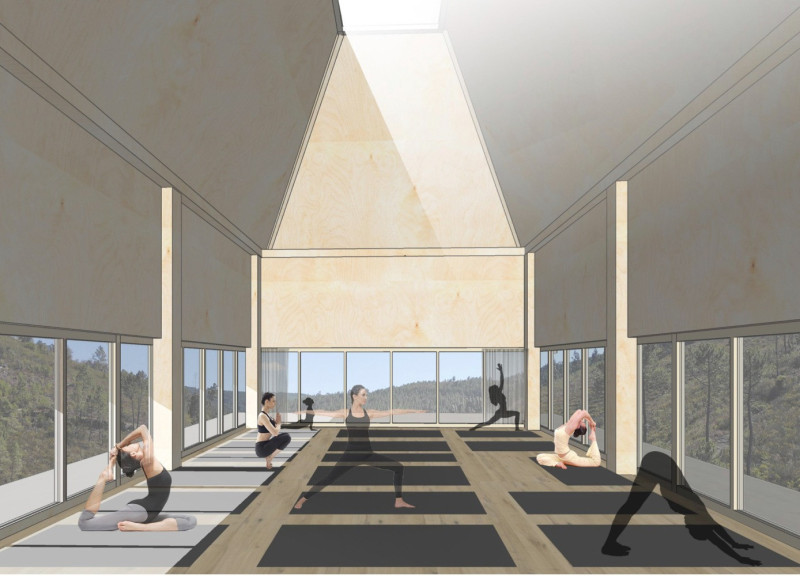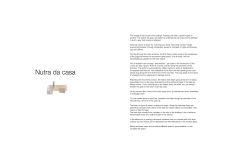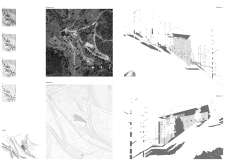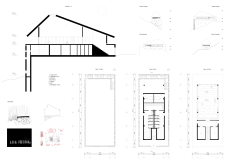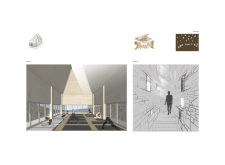5 key facts about this project
At its core, “Nutra da casa” symbolizes a journey toward personal well-being. Each component of the design resonates with the overarching theme of healing and growth, guiding visitors through a series of engaging and thoughtful experiences. The architectural design reflects a profound understanding of how space can influence human behavior and emotional states. By integrating natural elements and promoting connectivity with the surrounding landscape, the project sets the stage for a contemplative and restorative journey.
The project is organized into spaces that fulfill specific functions, ensuring that each area serves its purpose without compromising the overall flow. On the ground floor, the entry space welcomes visitors and transitions them into the wellness experience. This initial threshold provides access to essential facilities, including detox rooms and changing areas, structured to create a smooth and inviting entry into the wellness activities ahead.
Moving upwards in the design, the upper floor houses the main yoga room, characterized by towering windows that flood the space with natural light while offering breathtaking views of the surrounding valley. This intentional incorporation of nature plays a significant role in enhancing the wellness journey, as the interconnectedness of interior and exterior spaces encourages a sense of peace and continuity with the environment. Accompanying the yoga room, relaxation areas cater to meditation and social interaction, reinforcing the communal aspect of the retreat.
A key aspect of “Nutra da casa” is its response to local culture and tradition. The use of rubble masonry embraces Portuguese architectural heritage, grounding the design in its cultural context while providing durability and resilience. In contrast, the inclusion of wooden cladding in various areas fosters warmth and a natural ambiance inside the building. Such material choices enhance the user experience, evoking sensations of comfort and tranquility.
The glass panels employed in the project further elevate the architectural design by maximizing light and providing unobstructed vistas of the natural landscape. This deliberate manipulation of light creates an evolving atmosphere within the retreat, altering the perception of space throughout the day. Textiles, such as curtains in the yoga room, allow visitors to modulate their environment, creating settings that accommodate different activities and moods.
The unique design approach taken in “Nutra da casa” emphasizes the importance of movement through space. The architectural design promotes a flow that guides visitors from one experience to another, encouraging both physical activity and moments of reflection. This thoughtful circulation ensures that each area remains connected, yet distinct, contributing to a cohesive overall experience.
Overall, “Nutra da casa” showcases how architecture can become a vehicle for personal transformation, fostering wellbeing among its users while remaining deeply rooted in its geographical context. The harmonious blend of traditional materials, modern design techniques, and intentional organization of spatial elements creates an environment that supports both individual and communal journeys toward health. For individuals interested in exploring the architectural concepts further, detailed architectural plans, sections, and innovative design ideas can provide a more comprehensive understanding of the project’s unique approach to wellness architecture. It is encouraged to visit the project presentation to gain deeper insights into its many facets.


