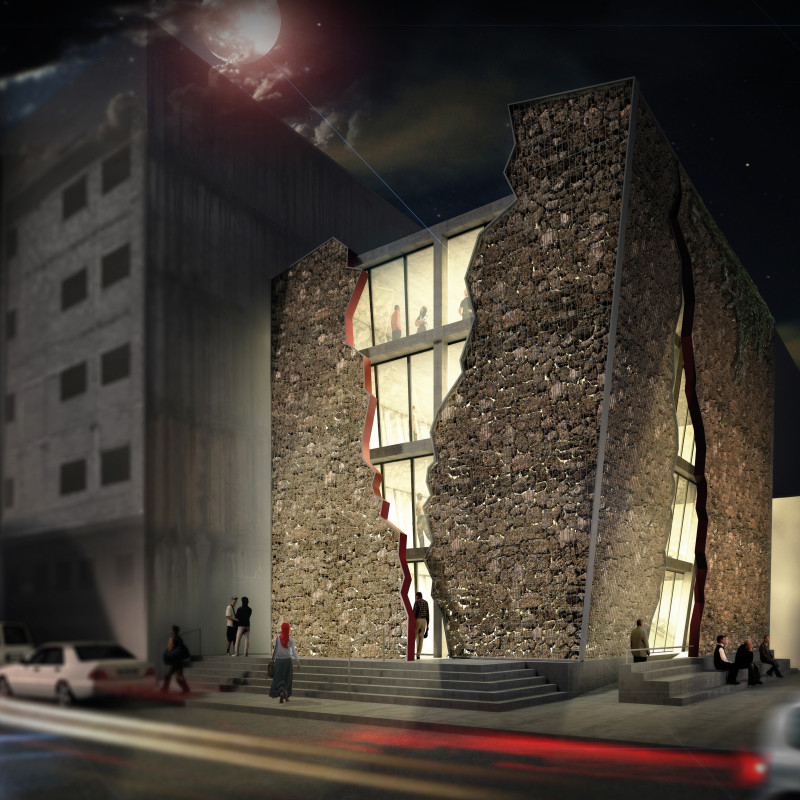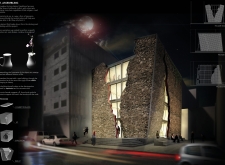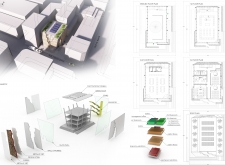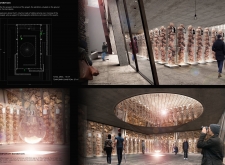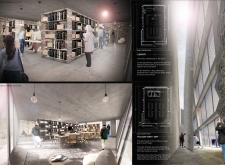5 key facts about this project
The essence of "RE_ASSEMBLING" is rooted in its conceptual representation of fragmented history and the importance of collective memory. The design captures the notion of reassembly, much like a broken vessel that comes together to form a new entity. This metaphorical aspect is vividly expressed in the building's robust facade, which integrates local rubble and glass, symbolizing a juxtaposition between the raw authenticity of the past and the clarity of a hopeful future. The facade features jagged forms and bright accents, subtly alluding to the complexities of history while creating an inviting atmosphere that encourages public interaction.
Functionally, the project is designed to serve various community needs, positioning itself as a vibrant hub for knowledge and cultural expression. The lower floors are dedicated to expansive exhibition areas that commemorate past events and histories of significance. These spaces are skillfully arranged to allow for temporary exhibitions that can evolve with community needs. This dynamic aspect of the library supports ongoing engagement with its audience, making it an ideal venue for workshops, discussions, and cultural events.
On higher floors, the library offers a range of study areas, meeting rooms, and communal spaces designed to foster an inclusive environment. The interior layout is intentionally flexible, accommodating diverse activities from quiet reading to collaborative learning. This adaptability is one of the key architectural ideas that enhance the overall user experience, allowing for an evolving relationship between the architecture and its inhabitants.
The materiality of "RE_ASSEMBLING" further complements its design narrative. The use of locally sourced rubble not only grounds the structure within its geographical context but also reinforces the architect's commitment to sustainability. This approach minimizes environmental impact while celebrating local craftsmanship and resources. Additionally, the integration of extensive glass elements facilitates natural light penetration, creating a bright and airy atmosphere inside the building. This choice reflects the principles of transparency and accessibility, encouraging the community to step inside and partake in the various offerings of the library.
Sustainability is woven into the project through strategic design features such as a green roof and photovoltaic panels. These elements contribute to the building's ecological footprint, demonstrating a responsible approach to modern architectural practice. The green roof not only promotes biodiversity but also enhances the building's thermal performance, showcasing how environmentally conscious design can be harmonized with aesthetic considerations.
The architectural outcomes of "RE_ASSEMBLING" highlight the importance of community integration, where the structure does not merely serve its functional role as a library but also establishes itself as a landmark of historical significance. The combination of innovative materials, thoughtful spatial planning, and a focus on community needs results in an architectural project that resonates deeply with both its historical context and present-day aspirations.
For those interested in delving deeper into "RE_ASSEMBLING," it is encouraged to explore the project presentation to gain further insights into its architectural plans, sections, and overall designs. By examining these elements, one can appreciate the meticulous thoughtfulness that has shaped this meaningful addition to Casablanca's urban landscape. The project's unique design approaches not only offer a new spatial experience but also invite ongoing dialogue about the role of architecture in shaping cultural narratives within the community.


