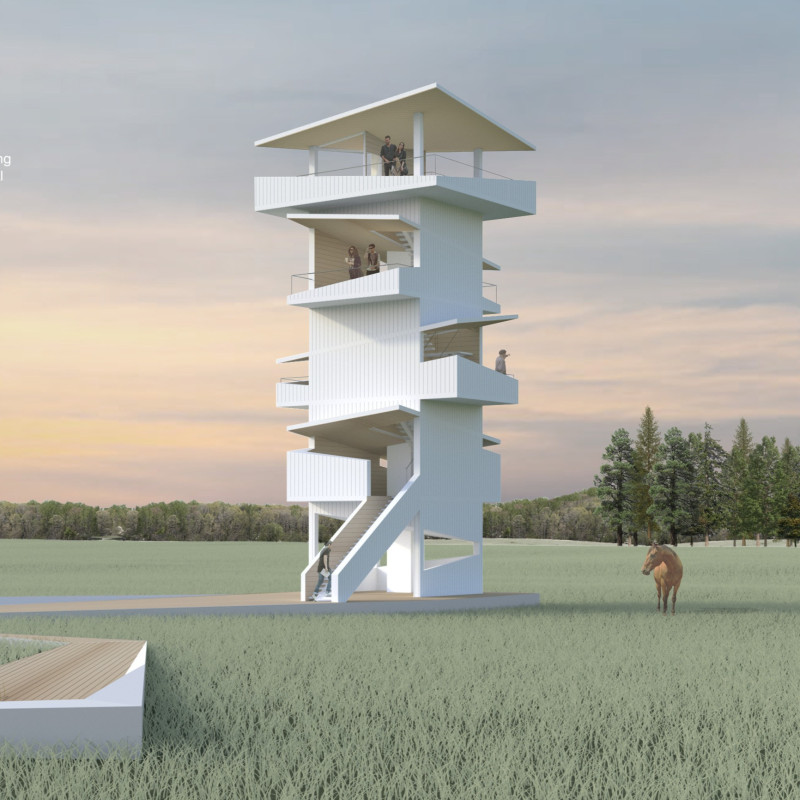5 key facts about this project
Architecturally, the Stable Stack utilizes a combination of materials that enhance its connection to the landscape. Wood serves as a primary material, providing warmth and a tactile quality to the structure. Reinforced concrete forms the core, offering strength and durability. Metal components, including handrails, add a modern touch while maintaining functionality. Large glass panels occupy the observation areas, maximizing natural light and engagement with the external environment.
The design of the Stable Stack includes several unique aspects that differentiate it from conventional observation towers. The structure employs a segmented verticality, with each level designed to offer distinct perspectives of the surrounding landscape. This modular approach allows for flexibility in form and function, enhancing the visitor experience. Each floor rotates slightly, facilitating varied sightlines as individuals ascend the tower. Such a thoughtful arrangement underscores the interaction between the built form and its natural context.
Environmental integration is a key consideration in the design process. The foundations and landscaping surrounding the tower have been meticulously planned to create a seamless transition from the natural terrain to the structured environment. Pathways lead visitors to the entrance, ensuring that the approach respects the ecological setting while guiding the exploration of the observation tower.
The Stable Stack stands as an architectural representation of local traditions, merging the essence of vernacular architecture with modern design principles. Its emphasis on observation and interaction encourages visitors to appreciate the biodiversity of the North Vidzeme Biosphere Reserve. The project exemplifies a thoughtful intersection of architecture, environment, and cultural dialogue.
To delve deeper into the Stable Stack project, including architectural plans, sections, and designs, interested readers are encouraged to explore the detailed project presentation for further insights into this significant architectural endeavor.


























