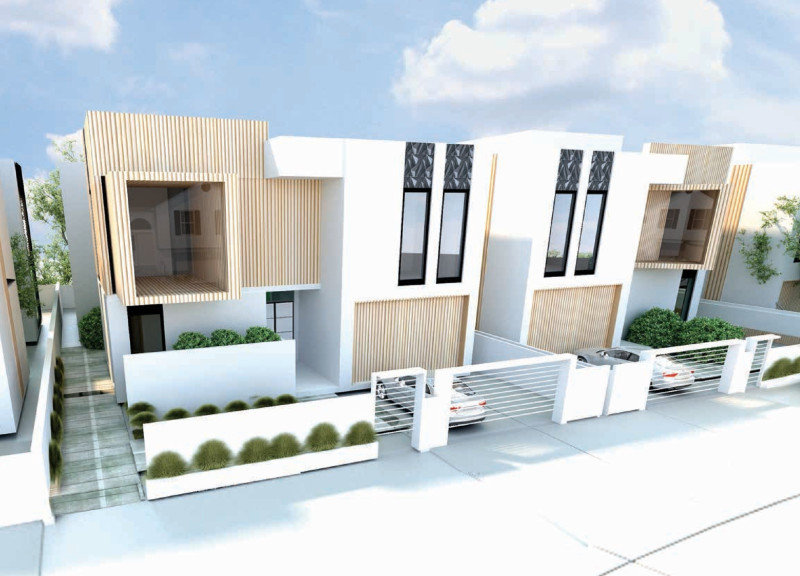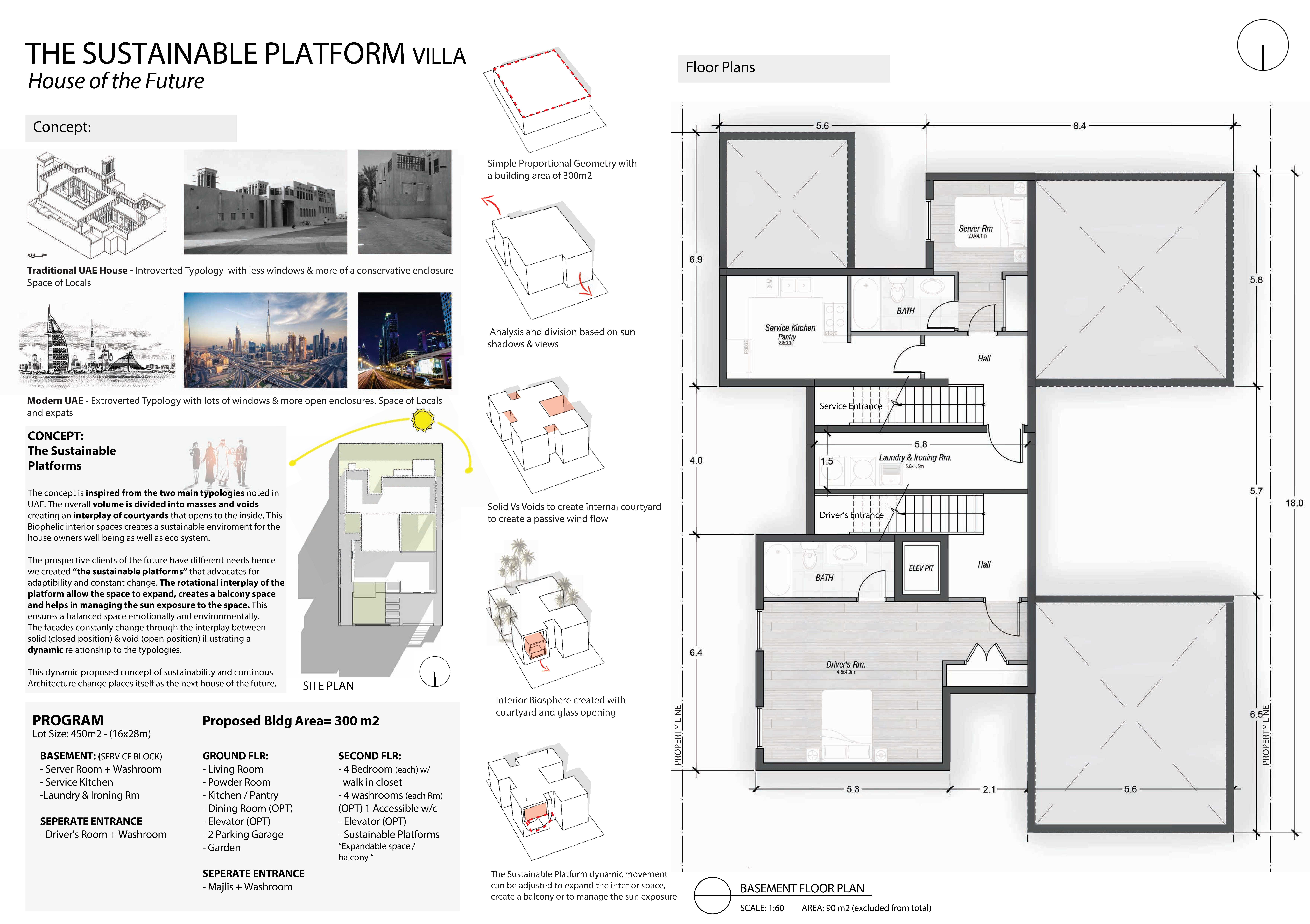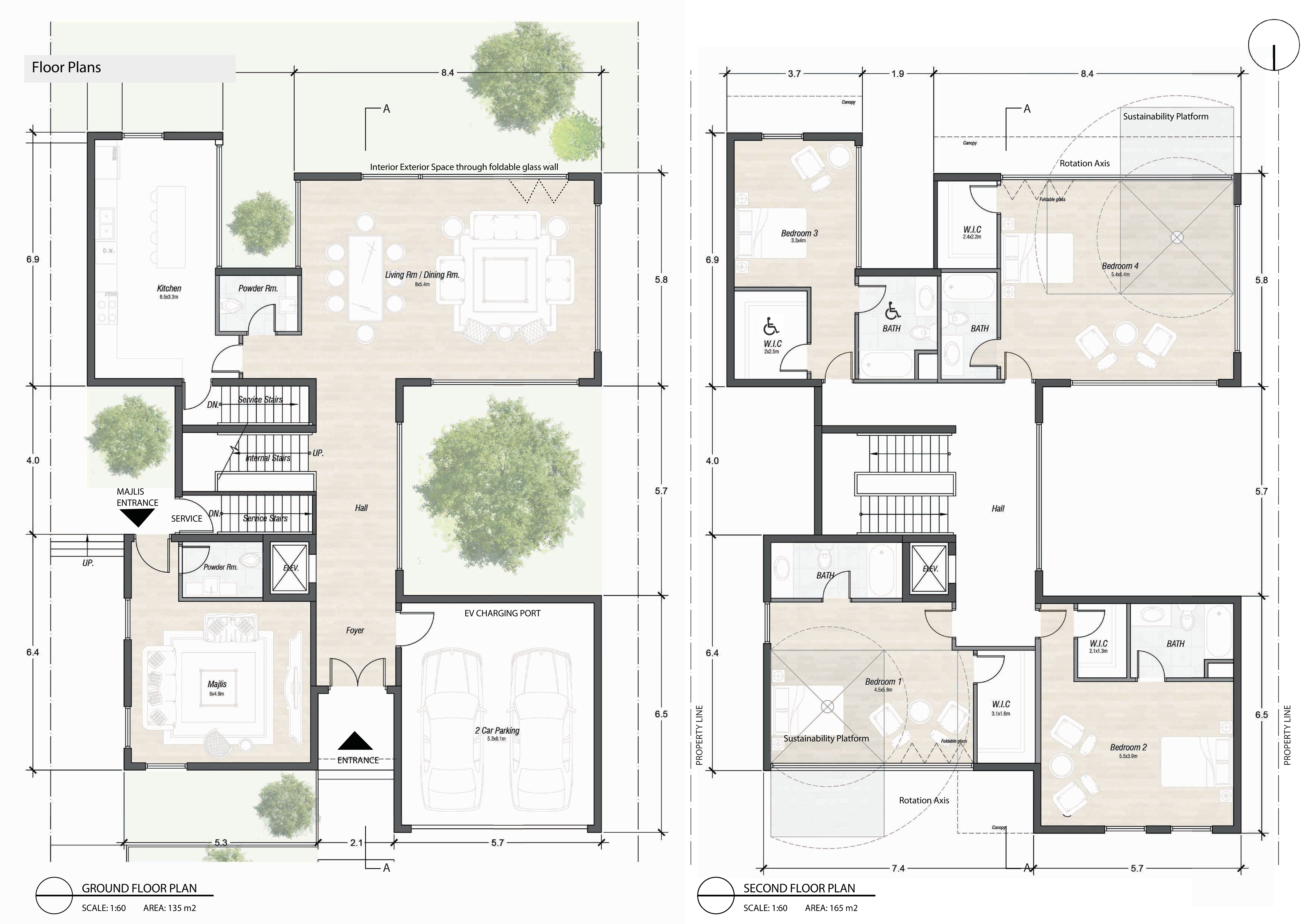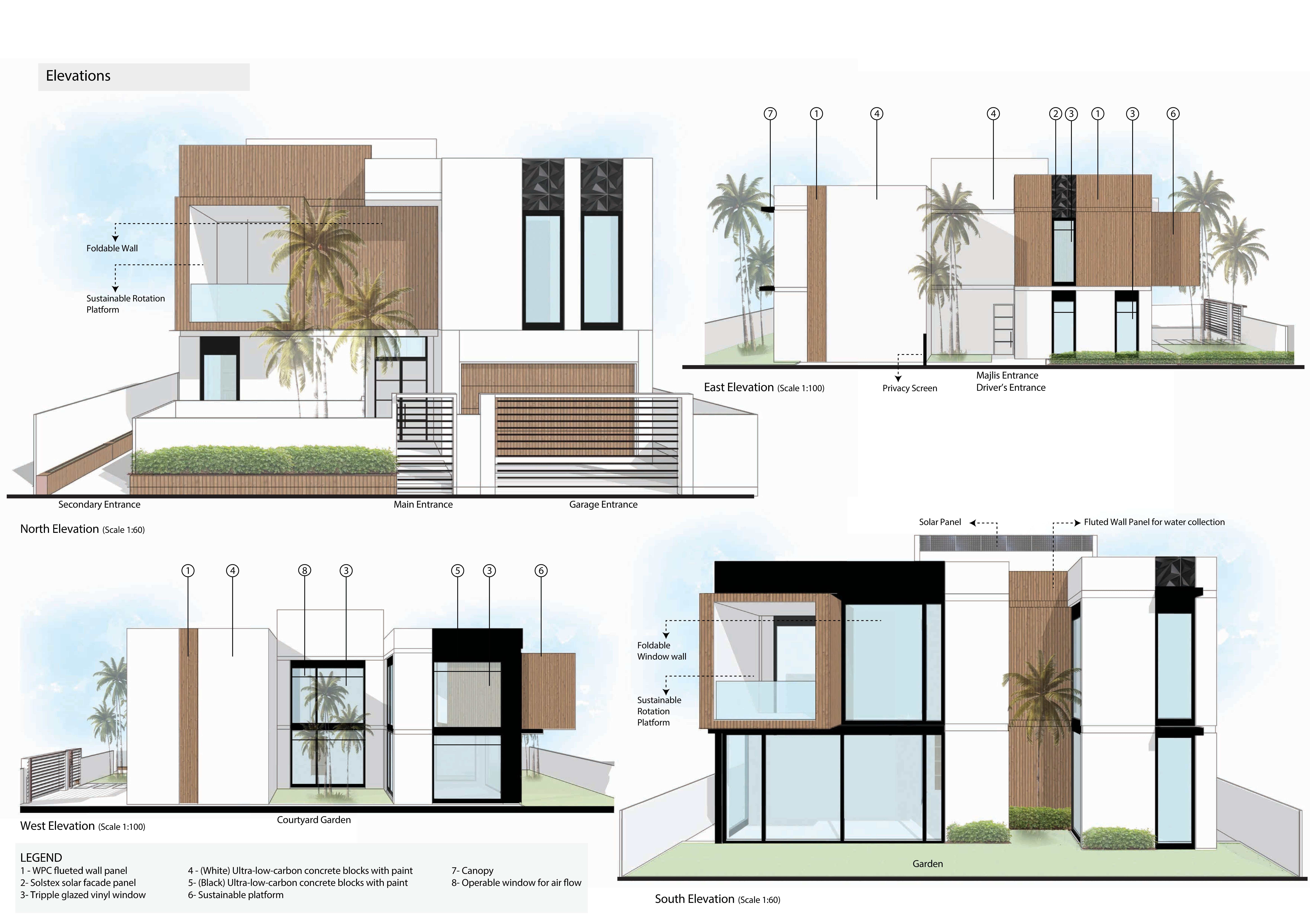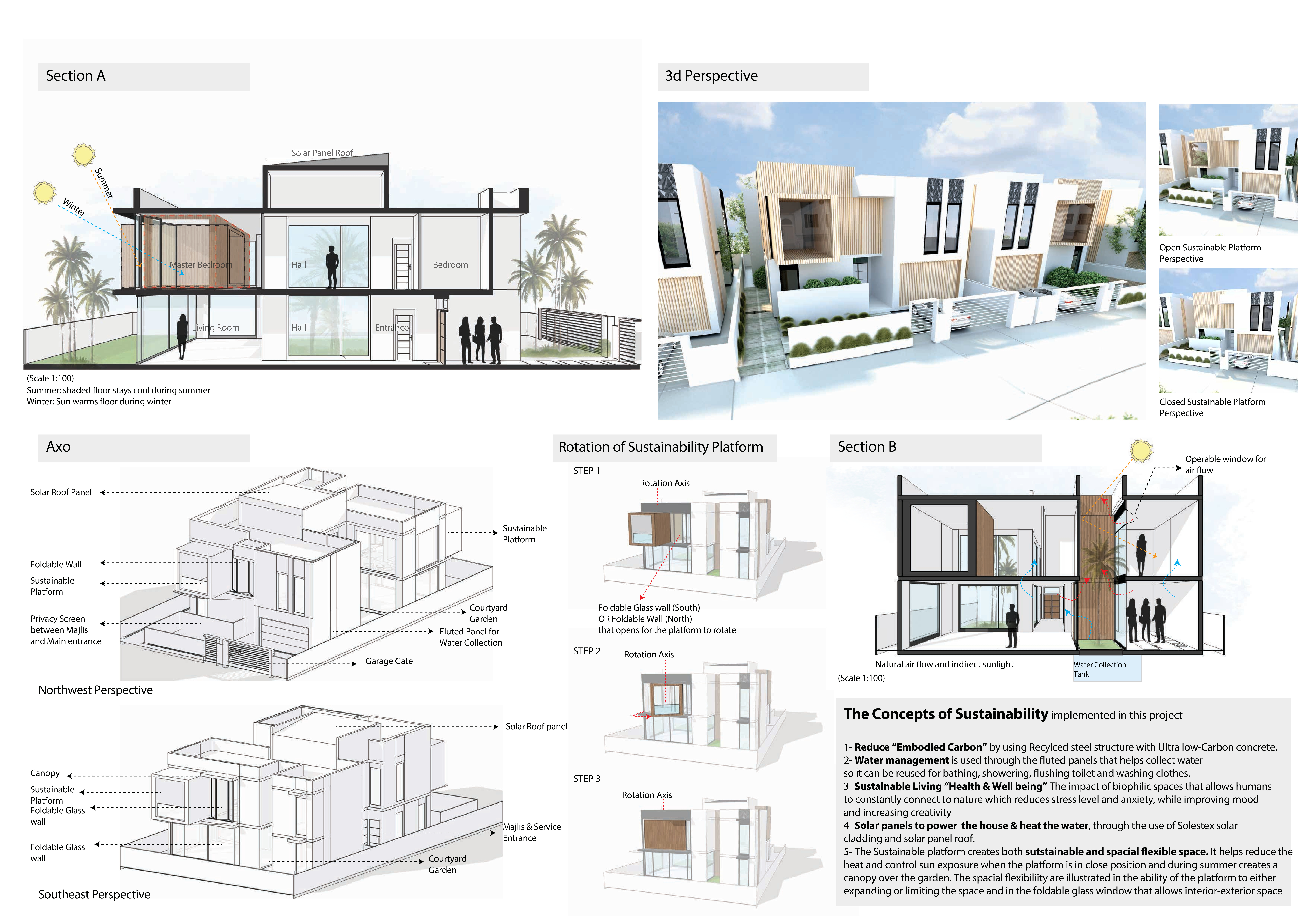5 key facts about this project
### Overview
The Sustainable Platform Villa is positioned in the United Arab Emirates, integrating traditional and modern architectural styles to address sustainability and environmental adaptation. The design objectives focus on creating a balance between privacy and openness, resulting in a structure that accommodates the social dynamics of contemporary life while respecting local cultural practices. By dividing the building into masses and voids, the design encourages outdoor living and enhances community engagement in an urban setting.
### Spatial Configuration and Unique Features
The villa consists of three distinct levels, each serving specific functions. The basement houses essential support spaces, including a service kitchen and laundry facilities. The ground floor serves as the primary social area, featuring interconnected living, dining, and kitchen spaces along with a *Majlis* that honors cultural traditions. In contrast, the second floor is dedicated to private quarters, including bedrooms that connect to a *Sustainability Platform*, adaptable to seasonal changes. This platform optimizes solar exposure and ventilation, essential for the local climate. Other notable design elements include an internal courtyard that promotes indoor biodiversity and enhances air quality, and operable glass walls that facilitate the flow between indoor and outdoor environments.
### Materials and Environmental Considerations
The material selection emphasizes sustainability, incorporating ultra-low carbon concrete blocks for structural integrity and minimizing the ecological footprint. Fluted panels are utilized to capture rainwater, supporting efficient water management. The integration of solar panels enhances energy efficiency by harnessing renewable resources, while wooden cladding contributes to both aesthetics and passive shading. These materials reflect a commitment to environmental stewardship and resource reduction, aligning with the project's functional objectives and overall design philosophy.


