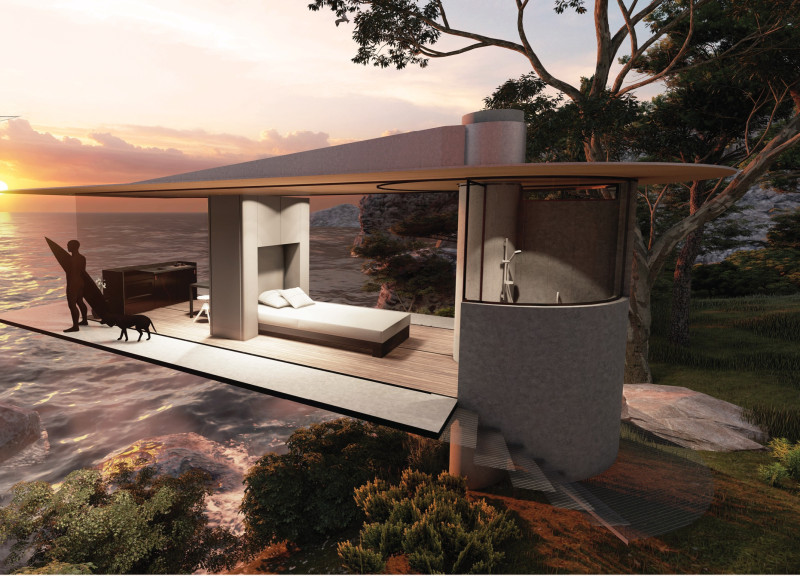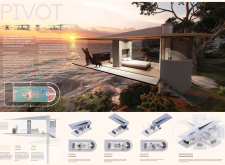5 key facts about this project
At its core, the "Pivot" project embodies the notion of flexibility in design. The central feature of the project is a cleverly engineered rotating structure, which is mounted on a singular multifunctional column. This unique approach allows the entire living unit to rotate 360 degrees, giving inhabitants the ability to modify their views of the landscape and optimize their exposure to natural light throughout the day. Such a design not only encourages interaction with the exterior environment but also empowers occupants to personalize their living conditions, catering to individual preferences and daily needs.
The primary function of the "Pivot" project is to serve as a compact yet spacious living solution. It aims to provide all the necessary amenities within a minimal footprint, reflecting the ongoing trend towards integrating comfort and functionality in urban and semi-urban spaces. Inside, the design cleverly utilizes layout strategies to create a sense of openness, ensuring that even with limited square footage, the environment feels welcoming and usable. The internal configuration includes a central kitchen and living area, which promotes social interaction while maintaining efficiency in everyday tasks.
Material choice plays a significant role in the overall design narrative of the "Pivot" project. Reinforced concrete forms the backbone of the structure, guaranteeing both strength and longevity. Glass is extensively used in large panels, fostering transparency and allowing an abundance of natural light to fill the interior spaces. The integration of steel elements provides structural integrity and supports the functional mechanical components responsible for the pivoting movement, while warm wood accents create a sense of comfort and homeliness within the living spaces. This careful selection of materials ensures not only aesthetic appeal but also aligns with principles of sustainable architectural practice.
One of the standout features of the "Pivot" project is its adaptation to diverse living scenarios. The design incorporates flexible elements that can be utilized in different ways, catering to a range of lifestyles and preferences. By innovating with folding roof and wall components, the architecture reinforces smooth transitions between inside and outside, enhancing ventilation and engagement with nature. This versatility is paramount in addressing varying occupant needs, whether that be for family gatherings, solitary retreats, or social interactions.
The project also exemplifies an understanding of environmental responsibility. By minimizing its spatial footprint while optimizing orientation, "Pivot" seeks to balance human habitation with ecological sensitivity. The potential inclusion of energy-efficient systems, such as solar panels, emphasizes a commitment to sustainable living and the responsible use of resources.
In summary, the "Pivot" architectural project represents a progressive reflection of modern living—one that harmonizes the demands of innovative design with the timeless beauty of its context. By exploring various architectural designs, sections, and ideas associated with this project, one can gain an insightful perspective on its objectives and outcomes. Readers are encouraged to delve deeper into the project presentation to fully appreciate its details and explore the architectural plans that define this unique endeavor.























